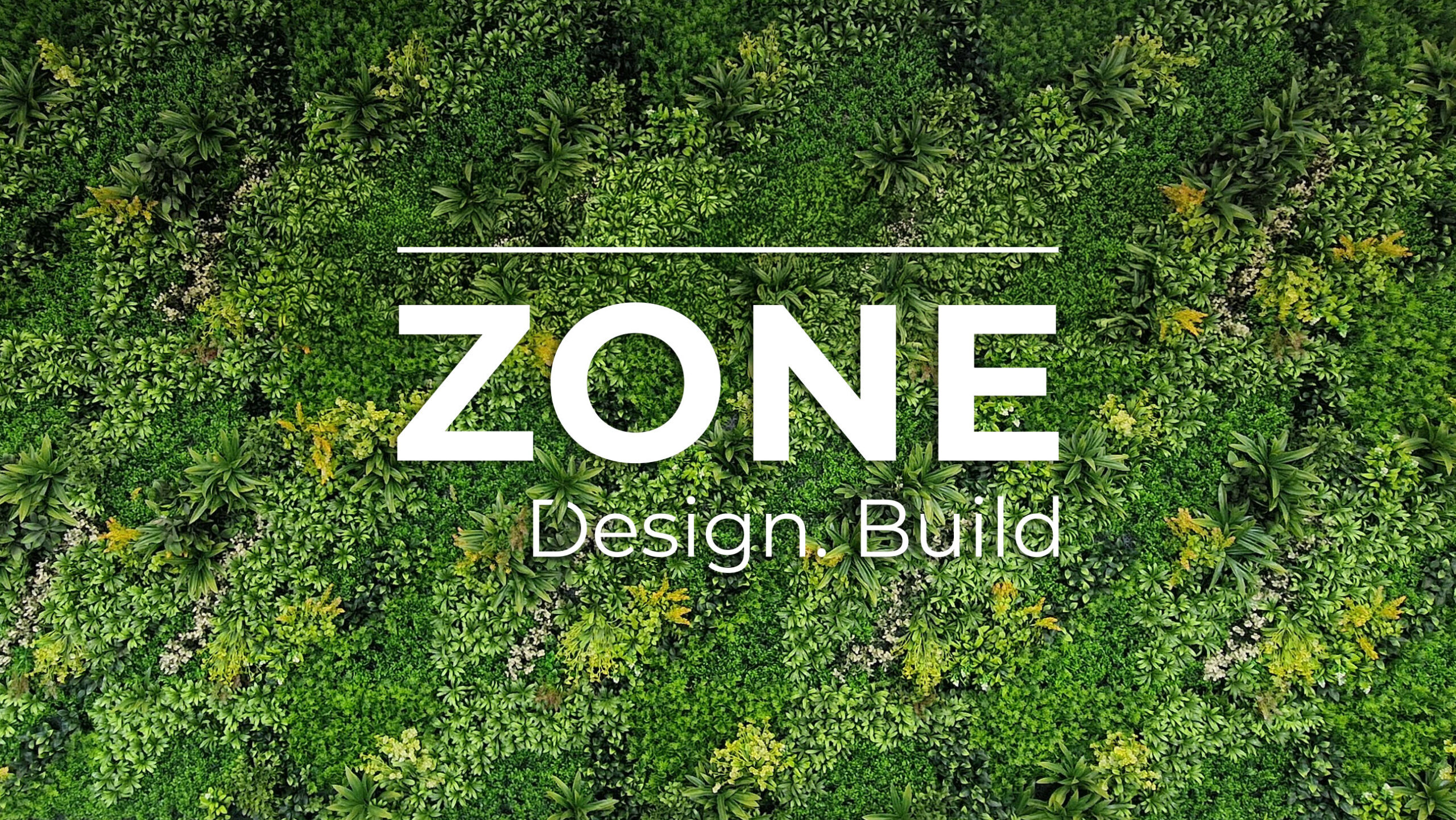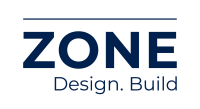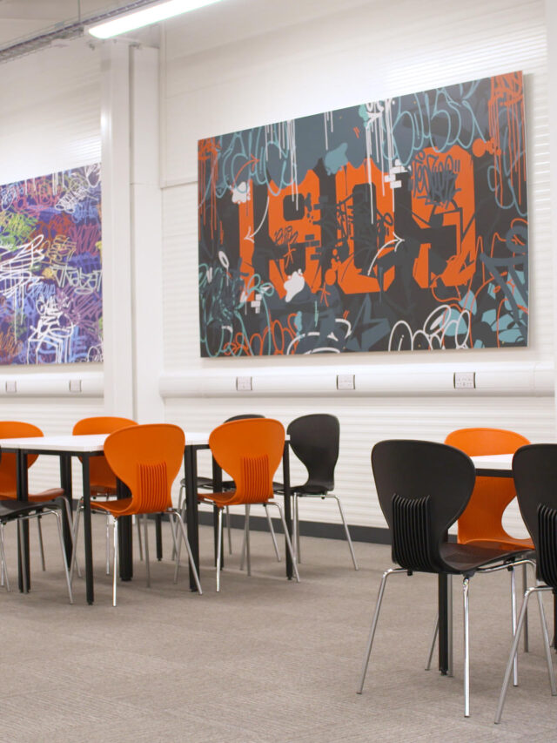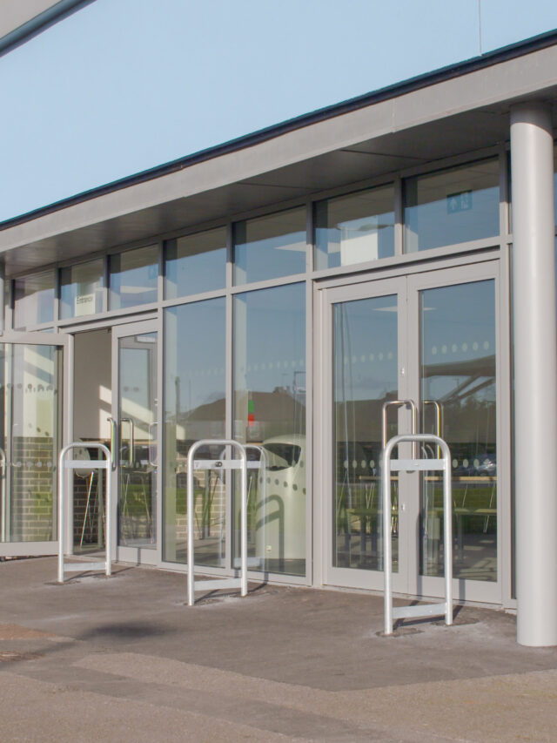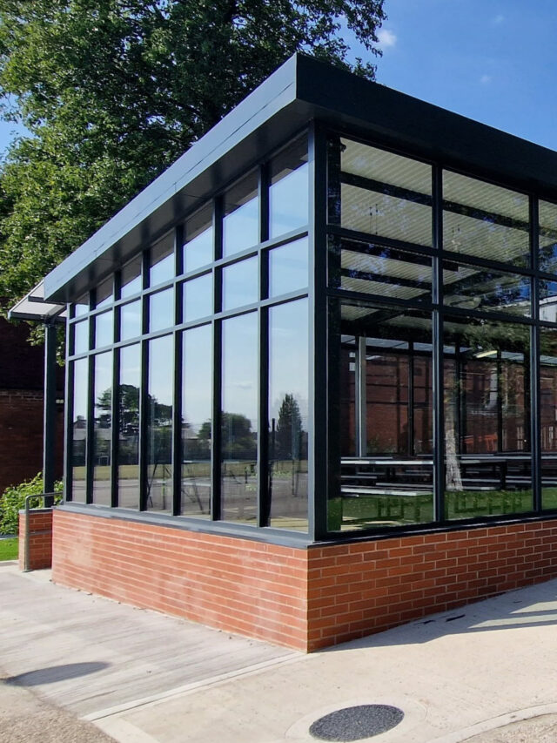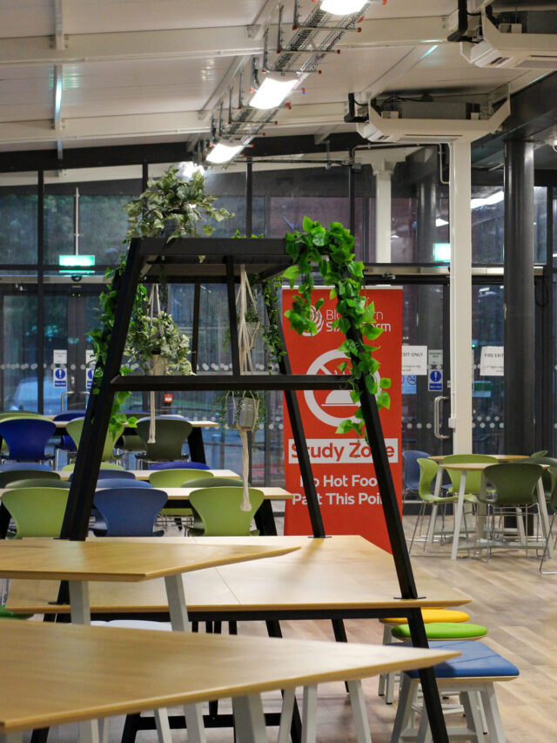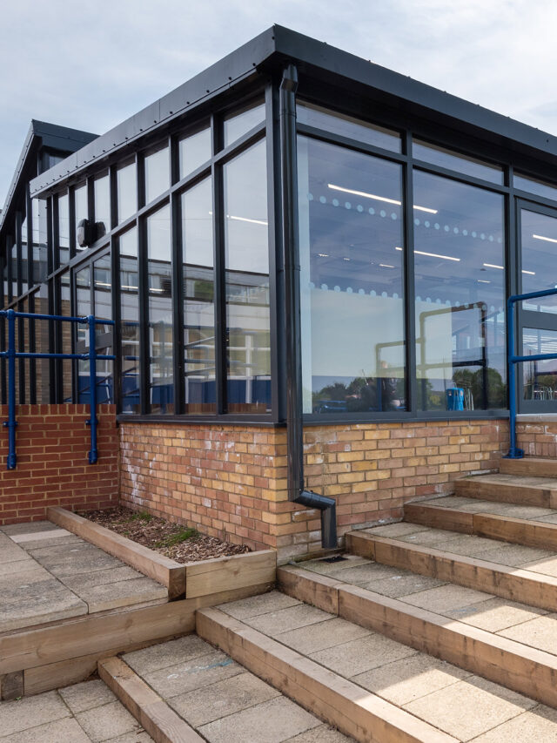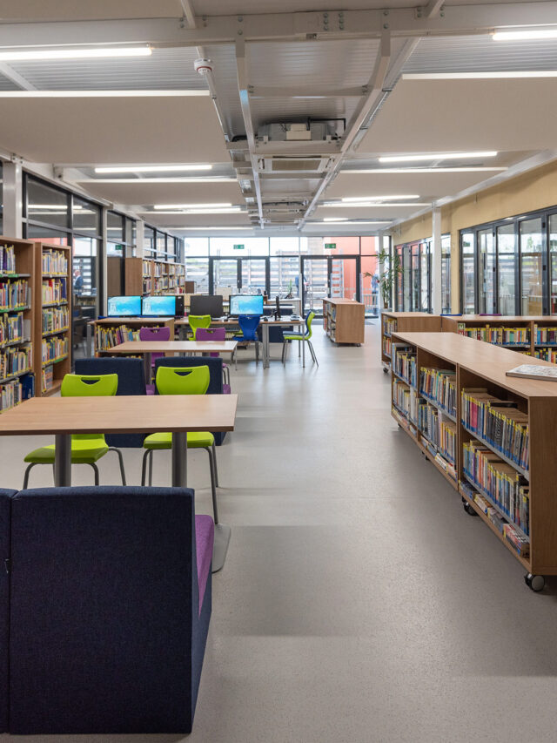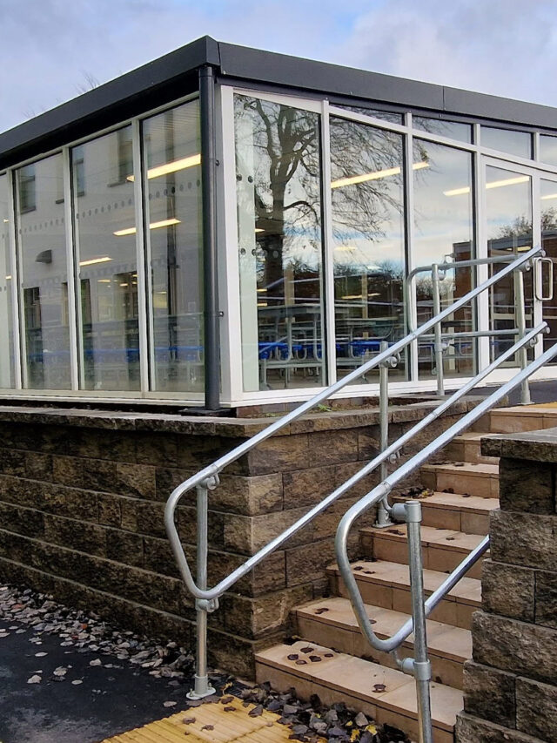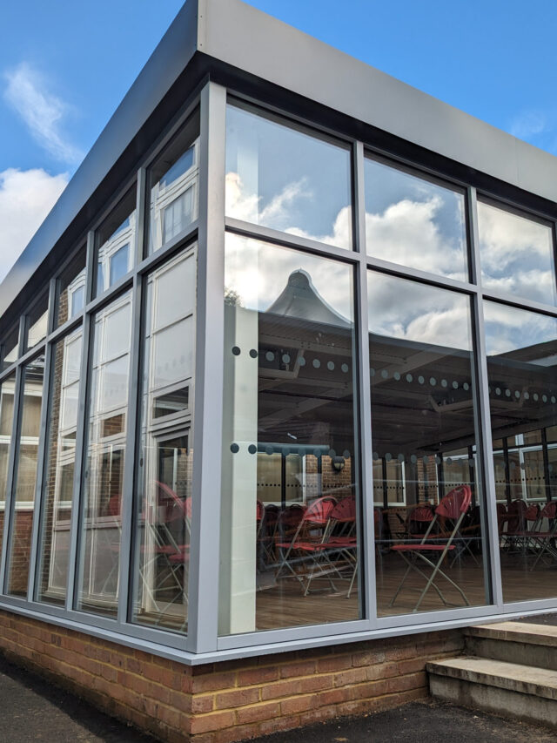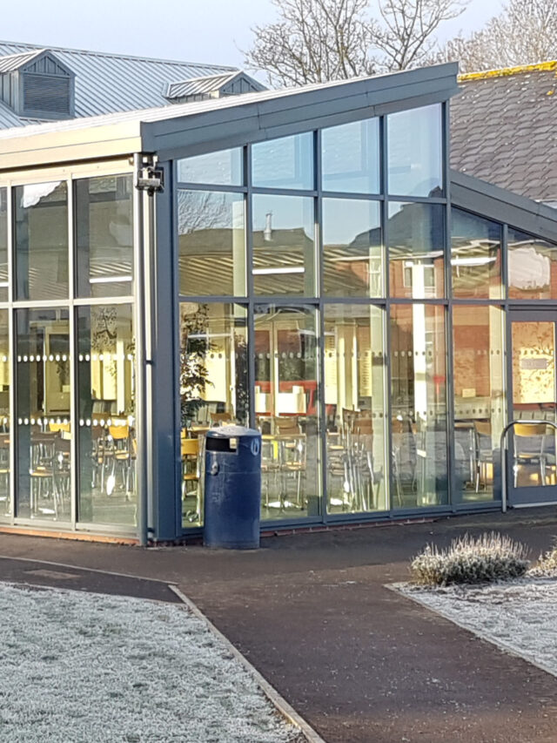ZONE Design. Build Methodology
Delivering faster projects for less cost
We plan, design, and build modern facilities for the education sector, tailored for dining halls, social space, classrooms, special needs and offices.
ZONE is a unique design platform for the delivery of high-specification building extension projects to the education sector, with class leading build times and unrivalled value per m2. Minimalist architecture, open plan, light filled interiors and designed from ground up for energy efficient operation.
Our integrated project delivery model provides seamless coordination between stages from consultancy to construction with an in-house specialist team, delivering faster projects for less cost.
ZONE Design. Build Benefits
ZONE BenefitsDesigned for Part L compliance
ZONE BenefitsHighest thermal and energy performance
ZONE BenefitsSound insulated, Solid floor slab
ZONE BenefitsBuilding extensions or standalone facilities
ZONE BenefitsIntegrates with your existing buildings
ZONE BenefitsAdapts to any layout and purpose
ZONE BenefitsIdeal for 50m² to 1500m² projects
ZONE BenefitsTypically two-thirds the cost of traditional build
ZONE Benefits12 week standard build time
ZONE
2026 Yearbook
Download our 2026 ZONE Design. Build Yearbook. Read more about the unique ZONE design platform allowing for the delivery of high-specification building extension projects to the education sector, view previous projects and find out about the ZONE process – Discover, Design, Construct.
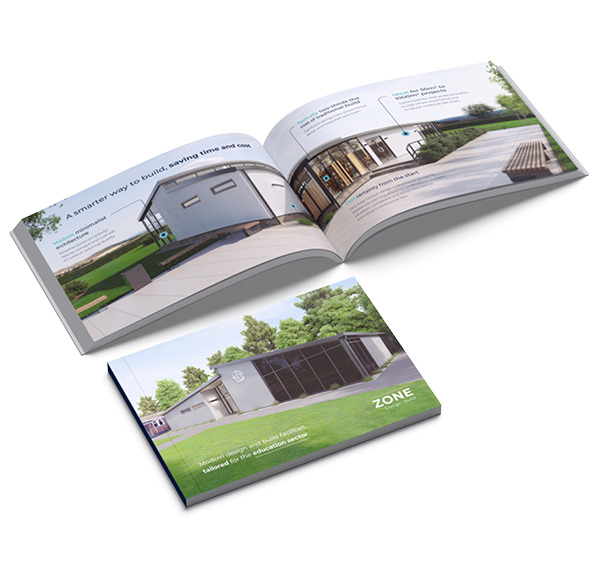
"*" indicates required fields
Explore ZONE Projects
Case StudyLoughborough College
Case StudyBeamont Collegiate Academy
Case StudyThe Bishops’ Blue Coat Church of England High School
Case StudyBlackburn College
Case StudySponne School
Case StudyPark High School
Case StudyGeorge Salter Secondary Academy
Case StudyTrevelyan Middle School
Case StudyDenmark Road High School
CONTACTDo you have
a project in mind?
