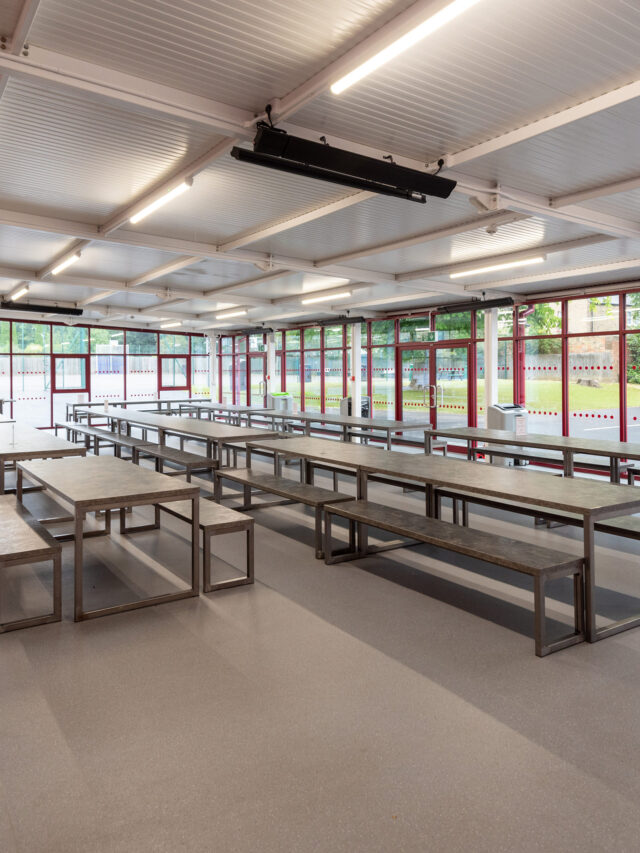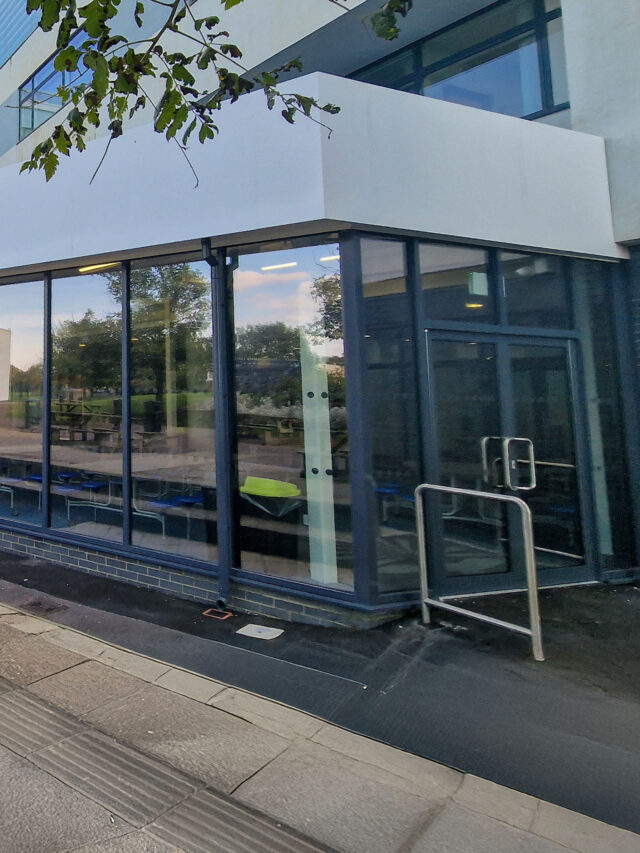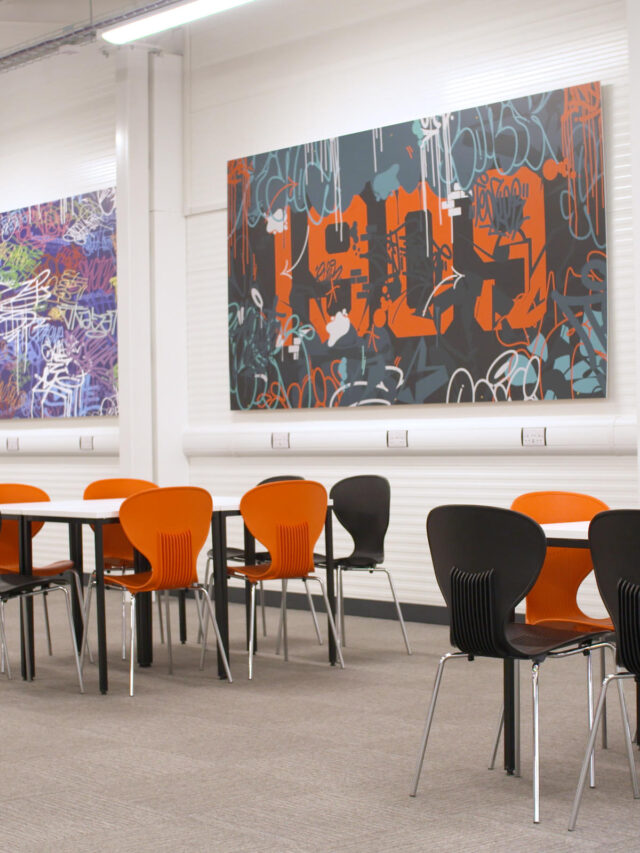Townley Grammar School, Bexleyheath, London
Townley Grammar School
Bexleyheath, London
Townley Grammar School is a selective academy for girls aged 11–18, with boys admitted to the sixth form. With almost 1,600 pupils on roll, the school is widely recognised for its academic excellence, performing arts specialism and award-winning education.
Despite its strong curriculum offer, the school’s existing dining provision was under pressure. As student numbers increased, lunchtime periods became congested, particularly for sixth form students who had limited access to dedicated social spaces. To improve flow, reduce overcrowding and enhance the daily experience for all pupils, Townley Grammar School commissioned two bespoke ZONE structures to create modern, purpose-designed dining and social spaces.
The dual installation, comprising an enclosed glazed courtyard beside the main dining hall and a mono-pitch canopy for the sixth form outdoor area, has transformed lunchtimes across the school.
The new courtyard provides a year-round indoor environment that connects directly with the existing building. Here pupils can naturally flow from the dining area with pain points reduced and flow improved.
Meanwhile, the sixth form canopy creates a sheltered, light-filled outdoor zone where students can relax and socialise in a more independent space, in all weather conditions. The school were clear that they wanted the sixth form space to feel inviting, vibrant and distinctly different from the rest of the school, providing pupils with a ‘coffee shop’ or ‘university’ style experience.
The design prioritised comfort, compliance and seamless integration with the existing school environment.
The enclosed courtyard comprises:
- A fully enclosed steel structure manufactured to BS EN 1090
- Curtain walling
- Pivot commercial double doors
- Steel profile insulated roofing and foundation
- Subfloor construction with masonry finishes
- LED lighting
- Longwave infra-red heating and fire safety systems which maintain internal temperatures in line with BB101 (Ventilation of School Buildings) and achieve full M&E compliance
The sixth form area features:
- A mono-pitched TRITON steel canopy
- 16mm triplewall polycarbonate roofing
- Aluminium glazing to the gable and side elevations
- Double-door entry with panic bars
- Overhead heating
- Accessible entrances and a paved, landscaped environment to ensure a welcoming and inclusive space for all weather
From initial concept to installation, Streetspace worked closely with Townley Grammar School to ensure the project delivered practical, lasting improvements aligned with the school’s values and daily needs. These new spaces will support wellbeing, reduce crowding and provide a welcoming environment for future generations of students.



