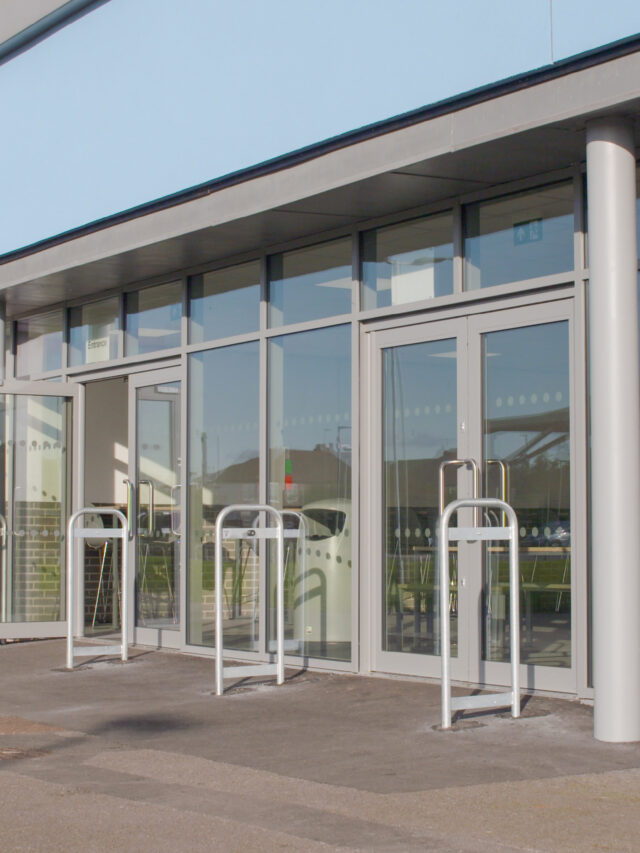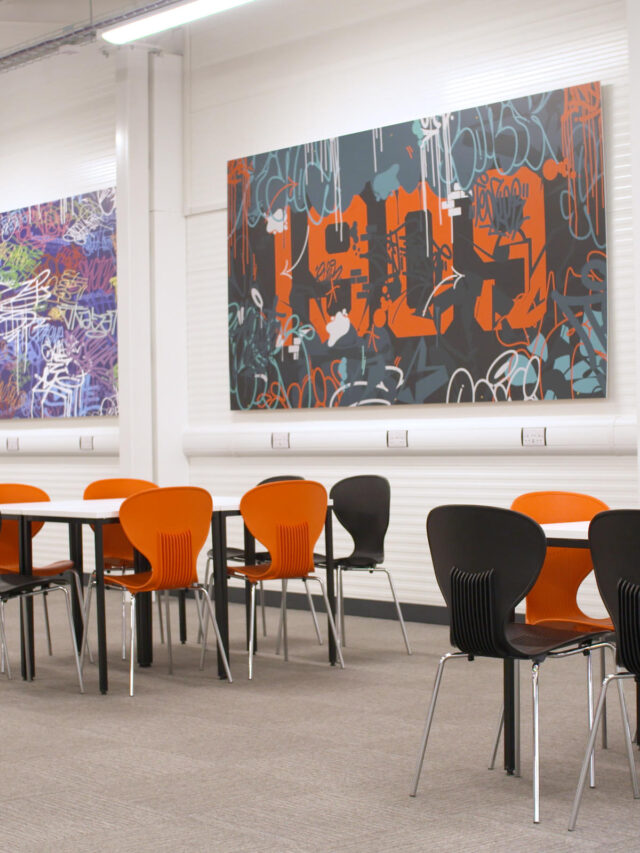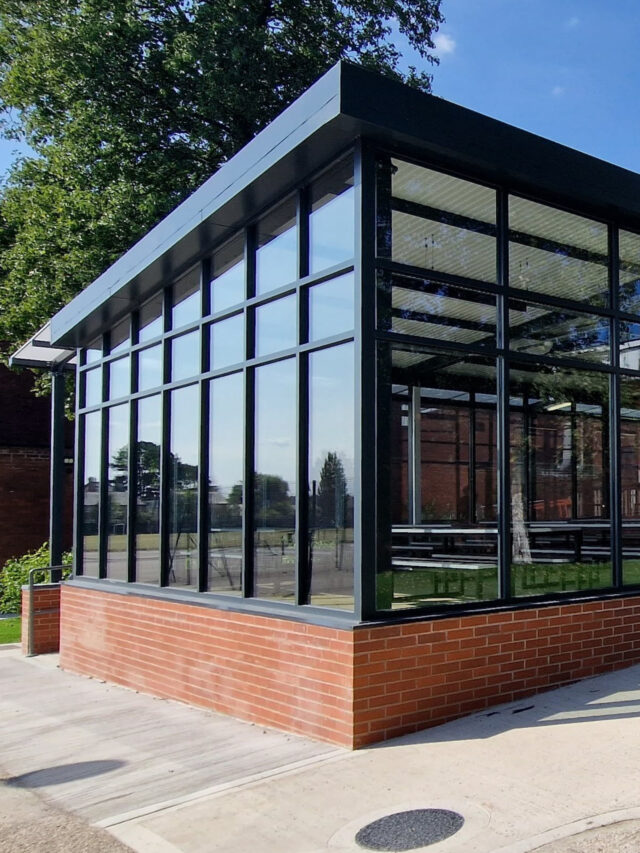The Regis School, Bognor Regis
The Regis School
Bognor Regis
The Regis School (TRS) is a secondary 11-18 academy with close to 1600 pupils on roll. Located in Bognor Regis, TRS is dedicated to providing a high-quality education for all students. Now part of the United Learning group, TRS is committed to academic excellence, character development and creating a supportive learning environment.
With state-of-the-art facilities, including a drama theatre, music recording studio, sports spaces and a university-style academic hub, The Regis School offers a vibrant and inspiring setting. However, the original dining space on campus could only accommodate 400 students, resulting in crowded lunchtimes, bottlenecks and a lack of space for pupils to dine and socialise.
“Lunchtimes transformed, 1600 cleared in 22 minutes”
The creative, cost-efficient solution for this has been a bespoke, design and build ZONE building extension, which now offers capacity for all 1600 pupils to pass through the dining space for lunch, in a remarkable 22 minutes.
The ZONE extension boasts minimalist architecture, an open plan, light filled interior and was designed from ground up, for energy efficient operation. This new space has been truly transformative at The Regis School. The way staff and students operate during lunchtimes is almost unrecognisable. What was previously a physical and logistical headache, as the whole school moved en masse, has become a well-oiled routine, designed around speed and efficiency. The three serving areas and fingerprint payment scanners support this and pupils are able to socialise naturally, flowing through the space swiftly, safely and with ease.
Most notably, behavioural incidents at lunchtimes have been dramatically reduced. The addition of WCs within the main ZONE build has been a big factor in this.
Toilet facilities being situated just off the open, public space, means that congregating in a hidden area is no longer an option. The facilities are used as intended with zero mess or loitering.
The scope
The scope included the demolition and removal of an existing glazed extension, followed by the construction of a new subfloor with masonry facing to match the adjacent school building. The ZONE design connects naturally with the existing school building, easing the flow between new and old. The modern, white facade mirrors existing architecture.
A free-standing steel structure was designed and manufactured to BS EN 1090 standards, with an insulated steel profile roof, safety vinyl flooring and an aluminium gutter system. The ZONE is compliant with all aspects of Building Regulations and the year-round internal air temperatures recommended within the criterion of BB101 (Ventilation of School Buildings, Building Bulletin 101). Additional features included an air source heat pump for heating and cooling, LED space lighting, fire safety measures and a lightning conductor. The result is an open, spacious and modern dining and social space which supports calm and positive lunchtimes.
From initial concept to completion, the seamless project journey ensured minimal disruption to school life while delivering a high-quality, tailored solution. Unlike traditional bricks-and-mortar builds, the ZONE extension offered zero upfront design fees, faster delivery time and reduced overall project costs, without compromising on quality or functionality. Advanced thermal modelling, analysis at pre-construction stage and the proven envelope system, means that the new space also comes with long-term operational costs reduced.
Streetspace Structures are delighted to have collaborated with The Regis School on this project, which has resulted in a transformative, future-proofed facility, that truly enhances the provision offered at TRS.



