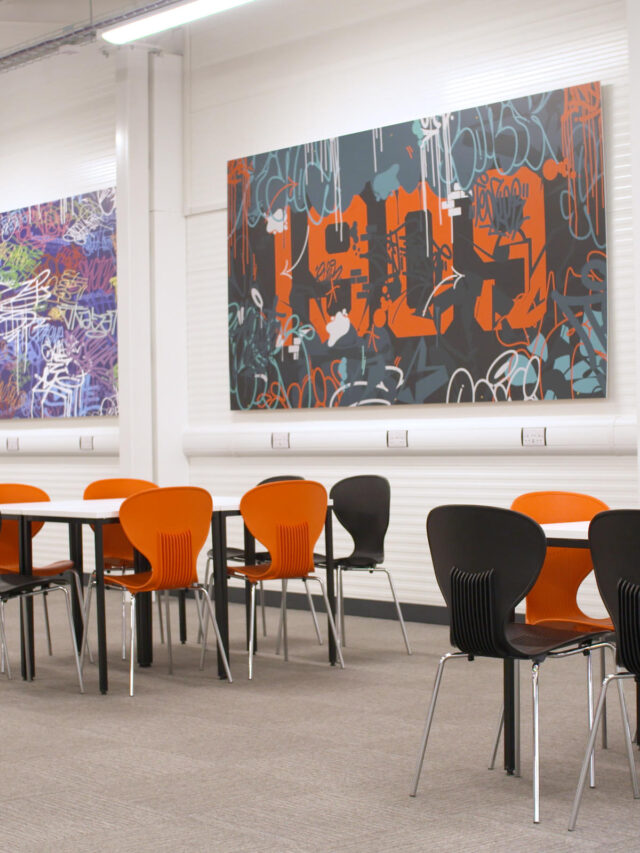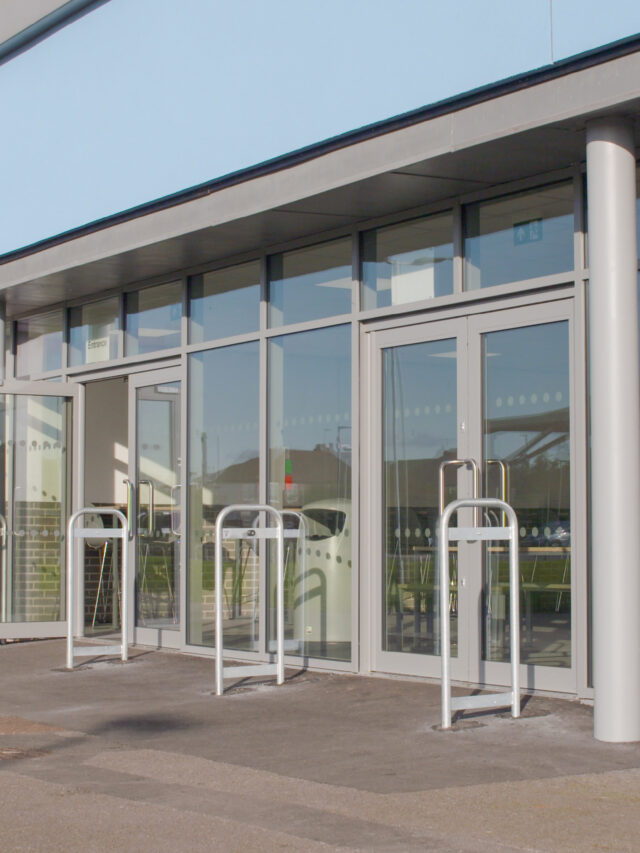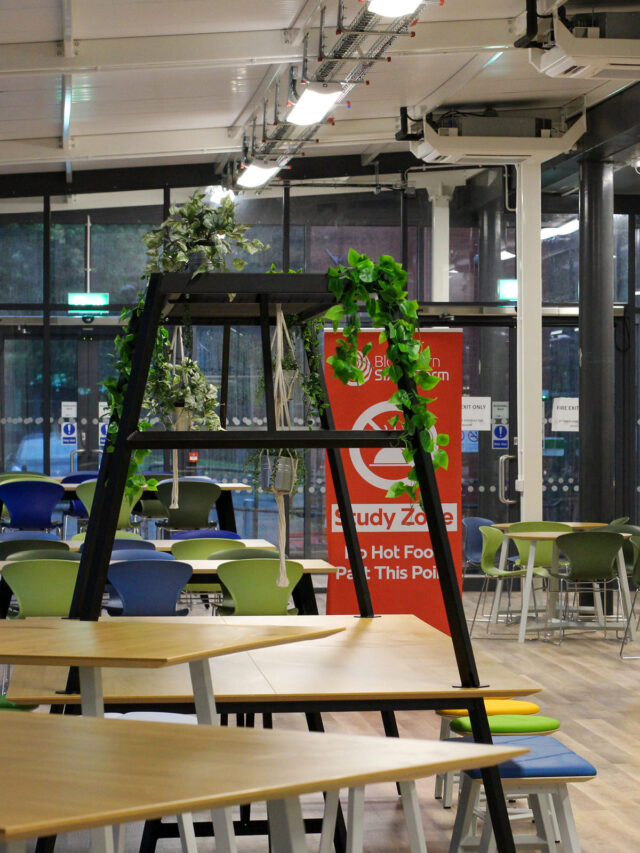The Bishops’ Blue Coat Church of England High School
The Bishops’ Blue Coat Church of England High School
Great Boughton, Chester
Officially registered as an academy in April 2011, The Bishops’ Blue Coat is a Church of England High School in Great Boughton, Chester, situated close to the river Dee. The school is a co-educational institution for secondary and sixth-form students.
With plans to increase their dining capacity, the school were looking to utilise external space for a new dining hall through an integrated extension to an existing on-site building, incorporating a covered access ramp to run adjoining the new structure. This would enable the school to provide a dedicated canteen and dining space for KS3 students, in-line with their existing Bistro for KS4, and Huddle for sixth-form students.
Following a detailed consultation process, the Streetspace team proposed the design and build of a 20m x 7m ZONE Glazed Building, configured to the specific requirements of the school with the design split across two levels with a continual roof line. To provide cover over the access ramp, a 20m x 2m TRITON Walkway canopy with a mono pitch roof was integrated into the overall design to run alongside the ZONE structure, its advanced multiwall polycarbonate roofing enabling natural light to flow into the dining area whilst offering protection from UV rays and inclement weather.
Meeting the ambitions of the school to deliver a dedicated canteen facility for KS3 students, the split-level design of the dining hall enables the school to separate a new servery area from its seating area to effectively ease congestion and help maintain a safe, orderly flow through the new space.
The design flexibility of the ZONE building platform enabled the new construction to integrate well with existing architecture. Double glazed curtains, combined with an insulated composite warm roof, helps to maintain a consistent temperature throughout the new dining hall and provide a high level of insulation, while reducing noise transmission. With Streetspace fulfilling all HVAC requirements, internal lighting and vinyl flooring works were completed by the Main Contractor, giving the internal space an appealing contemporary feel, with long benches and tables integrated to provide generous seating space for the students.



