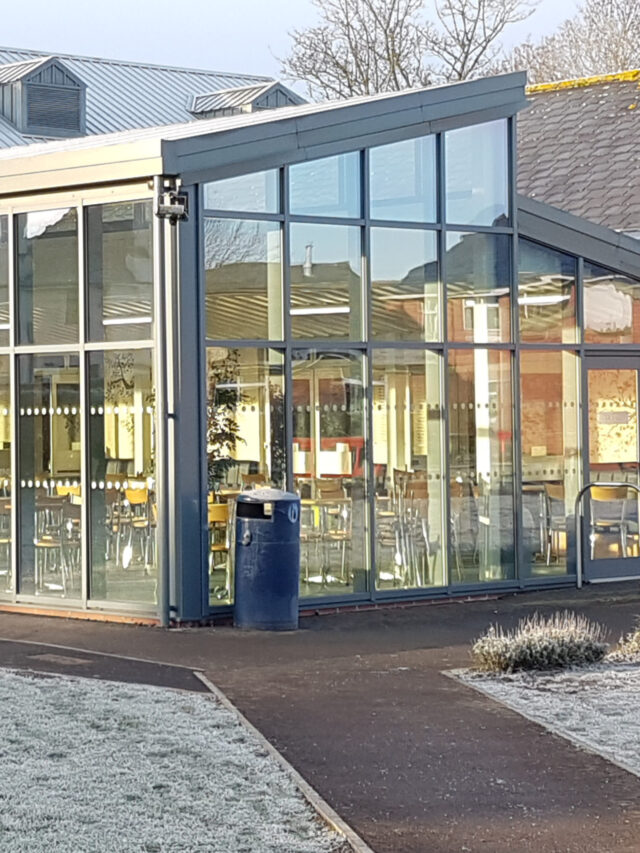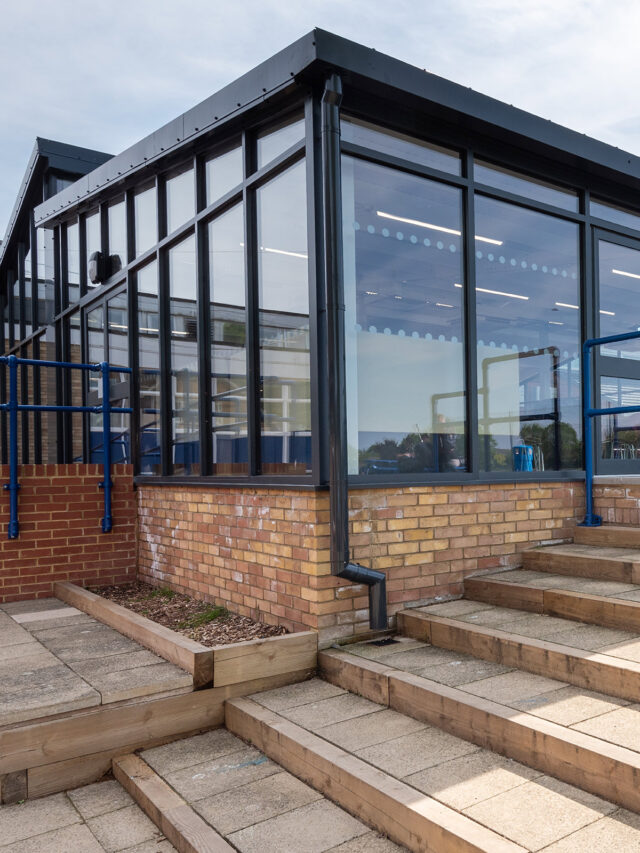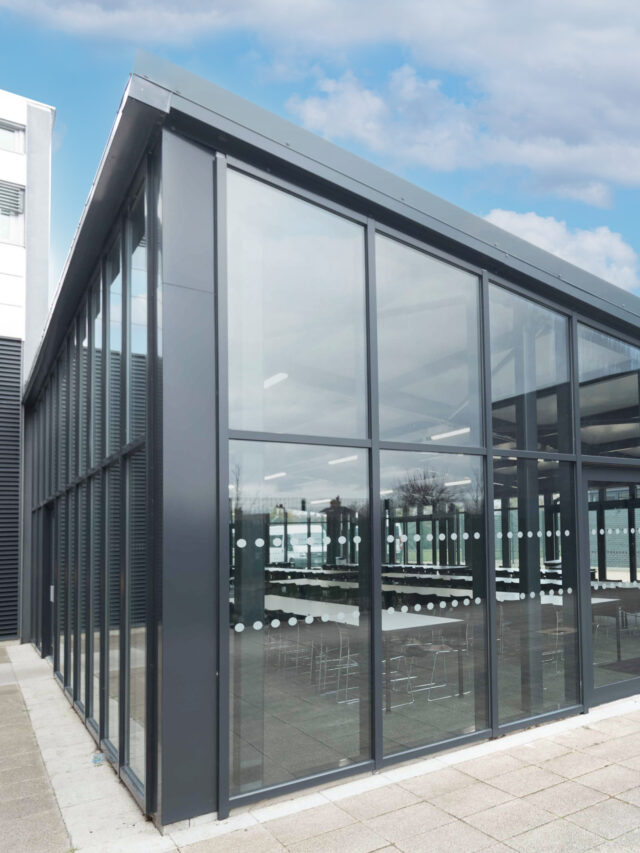Notre Dame School
Notre Dame School
Devon
Notre Dame is a comprehensive school for girls in Plymouth, Devon. It was founded in 1865 and is part of a worldwide network of Catholic schools founded by the Sisters of Notre Dame. The school has been on its current site since 1966.
As a priority, the school wanted to extend its dining space. The building had originally been designed for 300 pupils. But over time, numbers have increased and the school now caters for more than 850 students and more than a hundred teachers and staff.
Having outgrown its facilities, overcrowding was becoming an issue. It was becoming increasingly difficult to effectively manage the congested dining space and the school did not want to compromise on cleaning or safety. The school was also keen to avoid the kinds of behavioural issues that typically arise where student social spaces like this are filled to capacity.
ZONE Design. Build designed a glazed canopy that would enclose an outdoor area and give Notre Dame the larger dining and social space it wanted. In-house designers produced a CGI design that illustrated just how the finished structure would look, sited adjacent to the current dining hall and kitchen, and how it would work with the sloping ground levels around the installation site.
The planners specified heaters for temperature control and integrated multiple doors and windows for ventilation. The canopy has three sets of sliding doors and four sets of double doors, all of which help with cooling the building. They would also help to prevent and ease any congestion issues.
The installation was carried out entirely during term time, but the construction team ensured that there was no disruption to the school day and that the existing school buildings could remain fully operational.
Providing design and build, ZONE Design. Build were able to complete this project extremely quickly. The design was finalised and approved, and work begun on site in under a month; this amazing glazed building was completed in 11 weeks.
The building has maximised the use of the space and has alleviated the overcrowding issues. The entire school community is enjoying the new dining and social facilities within this stunning glazed building.



