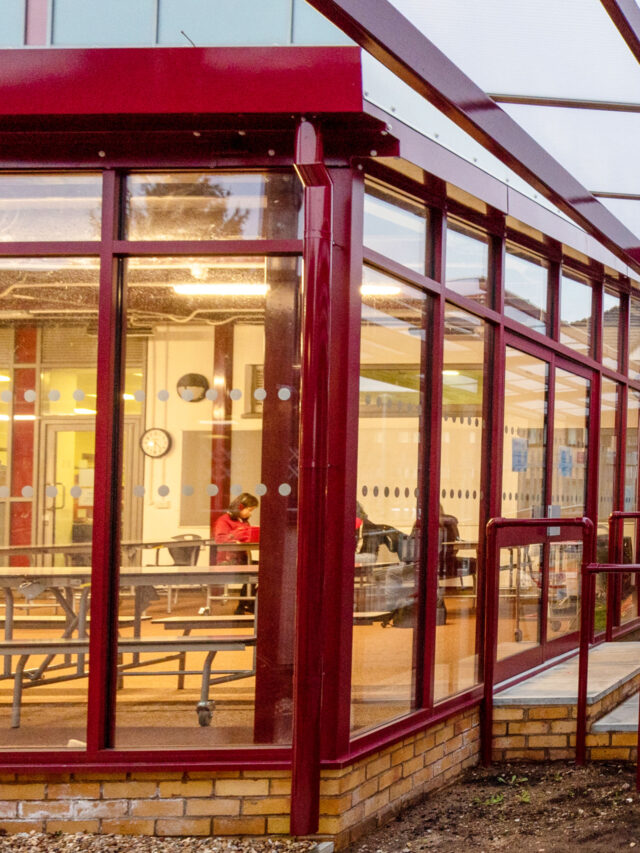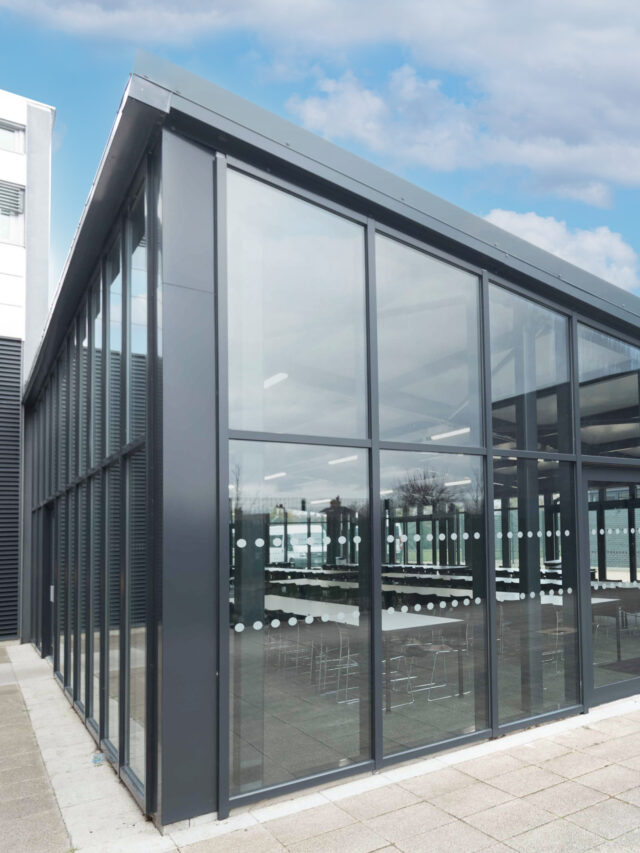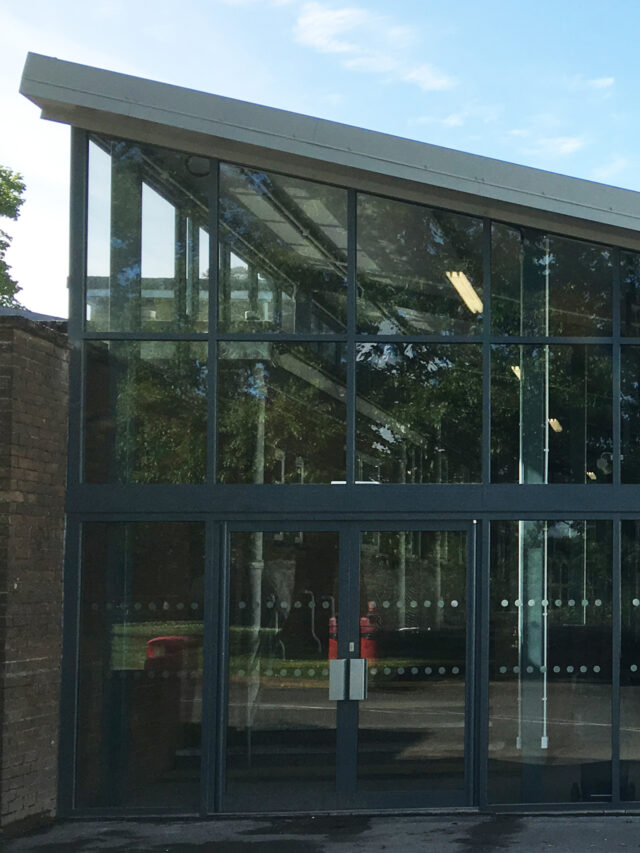King Edward VI Handsworth School For Girls
King Edward VI Handsworth School For Girls
Birmingham
Parents want their children to receive the best education and subsequently applications are highest at schools where pupils achieve excellent results. Head teachers will be under pressure to raise admission quotas to meet this demand and avoid upsetting families. However, many excellent schools are at capacity and lack the necessary funding to initiate full-scale modifications using traditional building techniques.
This was the predicament faced by King Edward VI School for Girls, Handsworth; a high-achieving school with a fantastic local reputation. They identified that outdoor space, adjacent to existing buildings, had the potential to accommodate a much-needed extension to their dining hall area.
Anthony P Cliff, Client Design Advisor for the school, evaluated a number of options before selecting ZONE Design. Build Zone Glazed Structure. With dining facilities extended into the stylish, temperature controlled extension, the newly realised zone not only created a more spacious and ambient dining experience but allowed premium space to be freed up in the core building. Our design allowed the new dining hall to adapt to and elevate the surrounding architecture by creating a one of a kind contemporary focal point that belied the cost efficiency of the project.
Client Feedback
“The completed dining space has been very successful, with its insulated steel roof, double-glazed aluminium curtain-walling and HVAC system maintaining a comfortable environment at all times; I would have no hesitation whatever in recommending the (ZONE Design. Build) turnkey solution to any organisation looking to create cost-effective dining space.”Anthony P Cliff, Dip. Arch
ARIBA Chartered Architect
With much of the ZONE Glazed Structure manufacture and construction completed offsite, the Streetspace structural glazing specialists were able to install the contemporary build swiftly and efficiently without compromising either the look or lasting nature of the architecture. The streamlined building programme allowed the project to be completed on time, fitting perfectly between term times and consequently having minimal impact on the smooth running of the school.
The ZONE Design. Build team worked closely with the client, from concept to installation, to ensure that both their practical and architectural requirements were satisfied and they ended up with a dining area structure that exceeded their initial vision, while still coming in at a substantially lower cost than a traditional build. Compared to the traditional brick build, the light and sophisticated space created a welcome sense of grandeur to the school’s dining facilities, enjoyed in equal measure by students and staff at the school.



