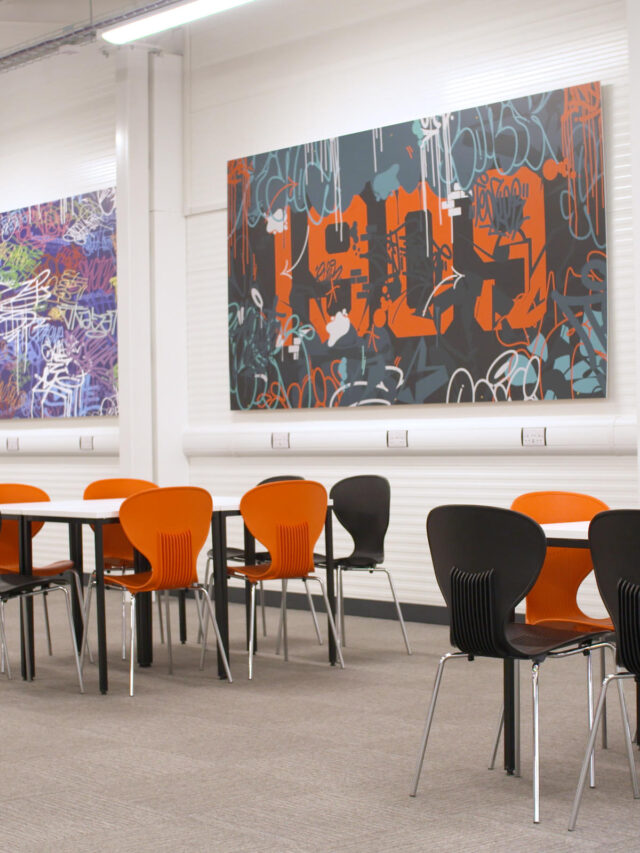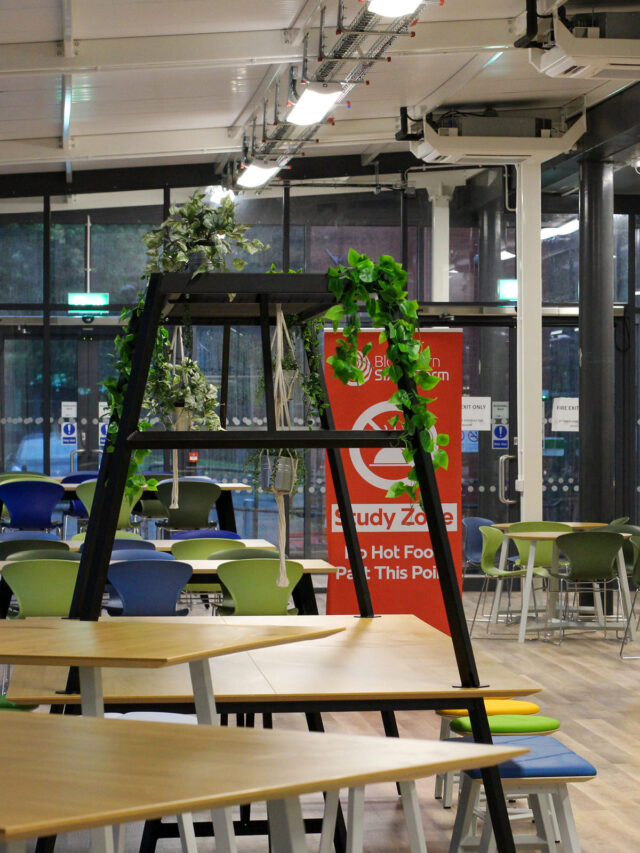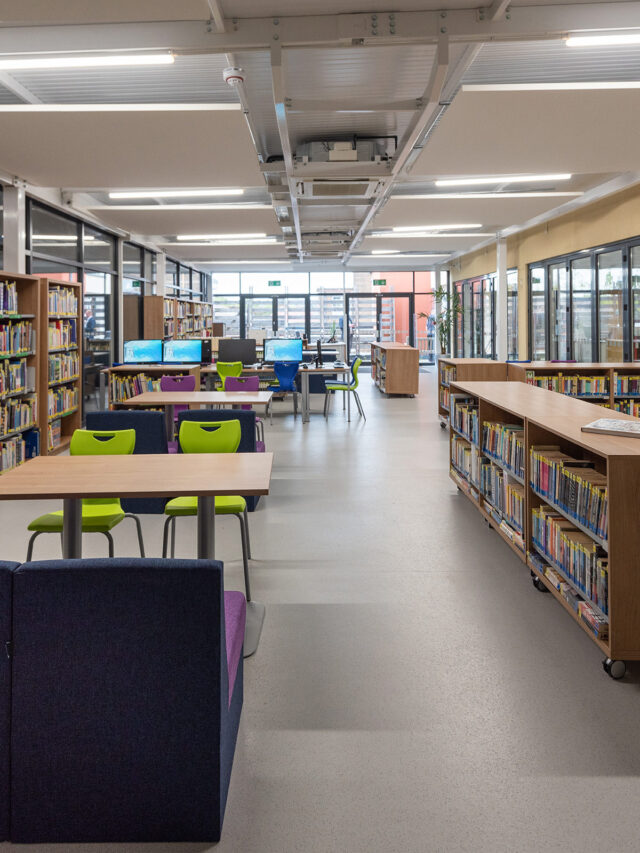Canons High School, Edgware, London
Canons High School
Edgware, London
Canons High School is a comprehensive school with a long history in the Harrow area. Originally established as Downer Grammar School, it became Canons High in 1974 and marked its 50th anniversary in 2024. Now an academy, the school offers a wide curriculum and supports over 1,200 students, including a Sixth Form of nearly 300. With a strong emphasis on inclusion, excellent behaviour, teaching and wellbeing, the school continues to invest in enhancing its learning environment.
In line with these ambitions, Canons High School commissioned the construction of a new glazed building, designed to provide a high-quality, multi-use space for students and staff. This aligns with the school’s ethos of providing excellent opportunities and an outstanding environment for learning.
Project Overview
ZONE Design. Build were engaged to deliver a full design and build solution. The project involved the design, manufacture and construction of a glazed building, positioned between the school’s existing main teaching and admin blocks, utilising previously underused space.
This modern, accessible space was developed to meet all relevant Building Regulations and achieve the year-round internal temperature performance recommended under BB 101: Ventilation of School Buildings.
Key Deliverables
ZONE designed and built the new glazed structure which sits on an insulated concrete base and features a precision-engineered steel frame. The project includes high-spec insulated roof panels and full-height curtain glazing to the front and rear, filling the new space with natural light.
Inside, it is finished with slip-resistant safety flooring, LED lighting and efficient heating and cooling from an air source heat pump. The building delivers excellent year-round comfort and enhances the site with a clean, contemporary design that complements the existing campus.
Outcome
The completed glazed building, known as the ‘Learning Hub’, offers Canons High School a flexible, comfortable and fully compliant indoor space. Designed to sit seamlessly within the existing school campus, the structure contributes to a modern learning environment and supports the school’s continued growth and inclusion initiatives, including its new ARMS (Additionally Resourced Mainstream School) provision for SEND students.
With the addition of this facility, Canons High School reinforces its commitment to delivering an excellent environment for learning in line with its core values.



