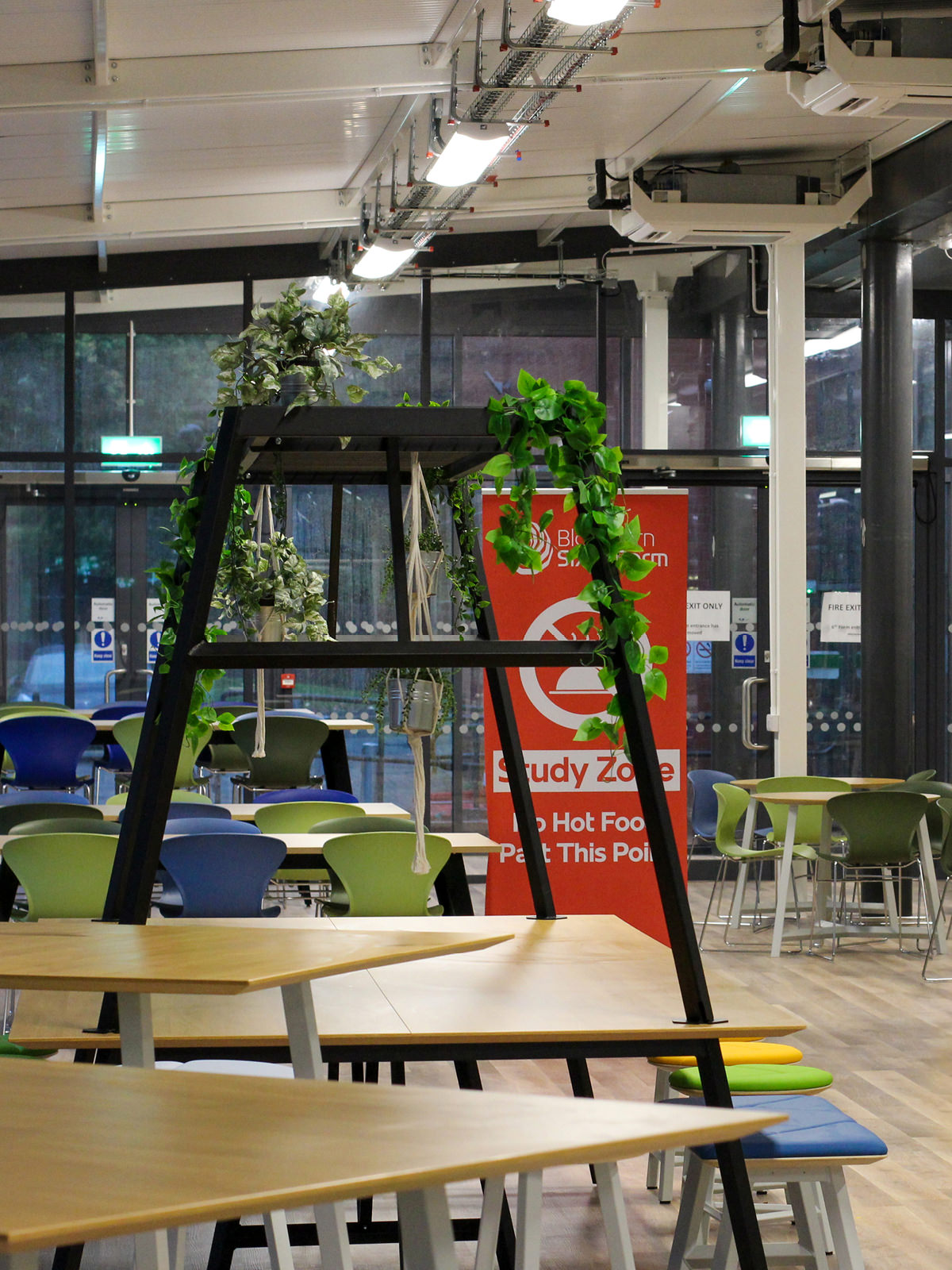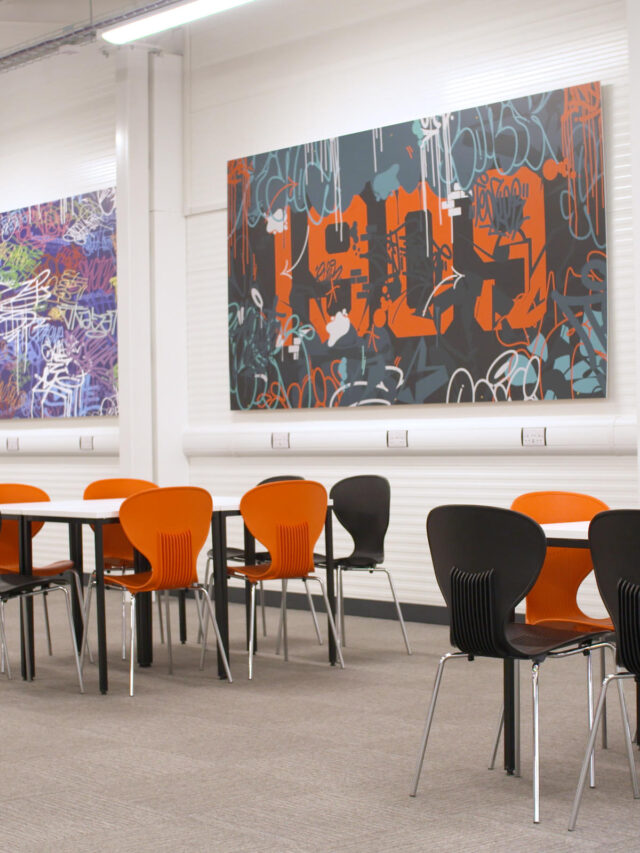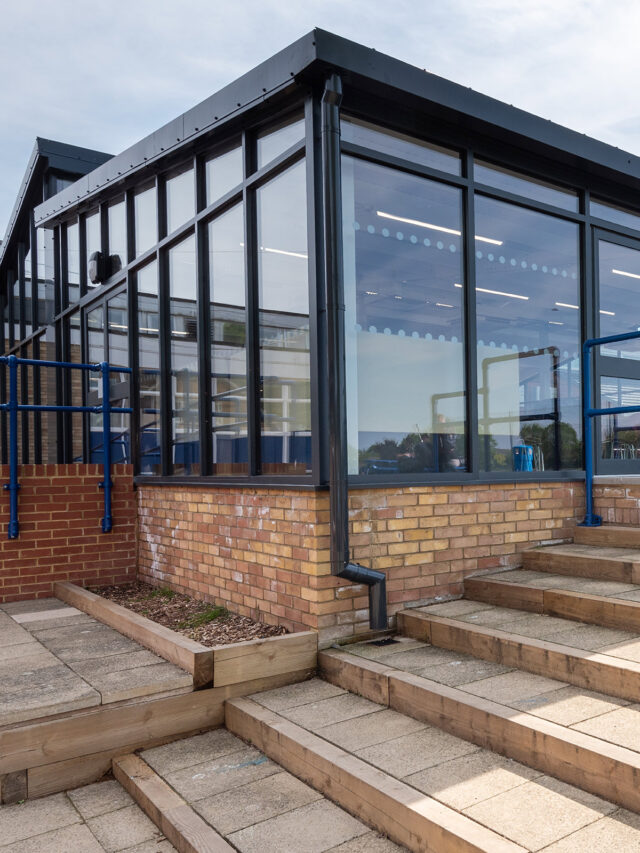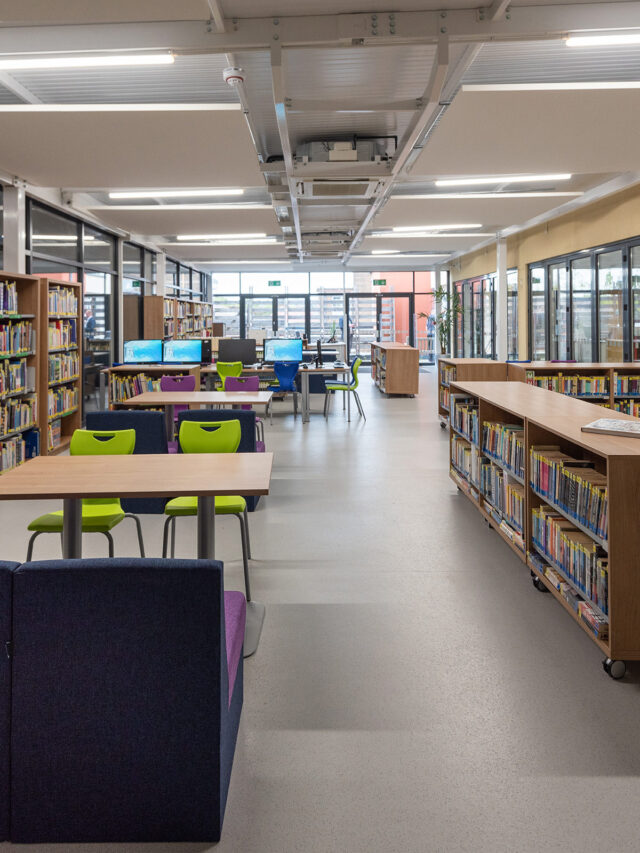Blackburn College
Blackburn College
Lancashire
Originally established in 1888, Blackburn College is a further and higher education institution in Blackburn, Lancashire. One of the largest college providers of further education in the United Kingdom, Blackburn College offers courses in 14-sector study areas, alongside apprenticeships and employer training.
Across a near-decade timeframe from 2007-2013, 4 distinct phases of construction helped to modernise the college campus, establishing first-class facilities as part of an extensive £50m redevelopment programme. The most significant of these was the construction of the Beacon Centre. Built to BREEAM ‘excellent’ rating, the five-storey building provides a teaching centre for further education in the creative arts, fashion and textiles, photography, childhood studies, health and social care, and public services.
An exciting new redevelopment plan for 2021 entailed an extensive refurbishment of the St Paul’s Building, remodelling the Blackburn College Sixth Form to provide new drop-off services, scientific laboratories, a student hub, and computing suites; demonstrating the continual investment of the college towards developing the sixth-form programme they offer students.
Client Feedback
With project works impacting a prominent campus building and a major thoroughfare through the site, a tight 14-week construction programme for completion was necessitated in order for the new student space to be fully operational for the start of the Autumn term.
As part of the new facilities, ZONE Design. Build were engaged on a Design & Build project basis for a new sixth-form student social space, providing a high quality multi-use area extending out from the building’s main entrance and sixth form courtyard cafeteria. With project works impacting a prominent campus building and a major thoroughfare through the site, a tight 14-week construction programme for completion was necessitated in order for the new student space to be fully operational for the start of the 2021 Autumn term.
ZONE Glazed Buildings are ideal for fast-track projects in the education sector such as the Blackburn College Student Social Space, developed as a cost-effective and efficient building envelope to extend existing buildings. The new ZONE has transformed an underutilised undercroft to the building frontage, into 320m2 of vibrant new space, with new internal entrances enabling flow between the refurbished cafeteria and the newly constructed breakout area.
A strong supply chain, proven design systems, and an experienced, resourceful project management team enabled ZONE Design. Build to deliver the Blackburn College Student Social Space. The redevelopment of the former St Paul’s building was officially unveiled in October 2021 to coincide with Colleges Week, welcoming over 300 students starting new academic courses. With the creation of a high-quality social and dining space, Blackburn College campus now offers a self-contained environment integral to their new Sixth-form Centre, with an architectural form that effectively complements the building’s design.
Blackburn College recently became the North West hub for the OxNet programme and Russell Group universities, a direct result of efforts to couple the new Sixth-form Centre with an enhanced student programme, offering new enrichment activities, an enhanced tutorial model, alongside work experience weeks that help students to engage in industry networking opportunities. The ZONE Glazed building extension and new sixth-form space enables a key resource for students to engage in informal study and enjoy periods of downtime.




