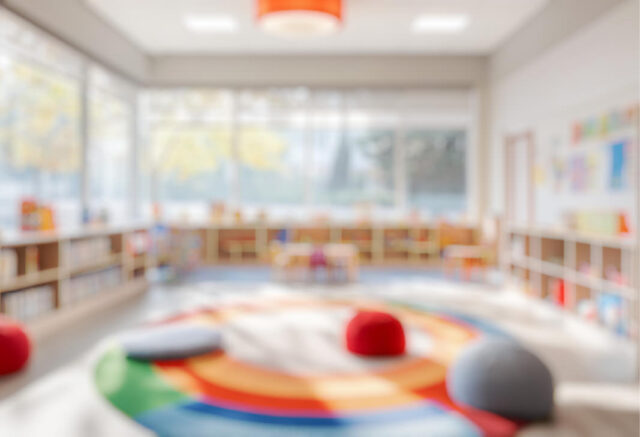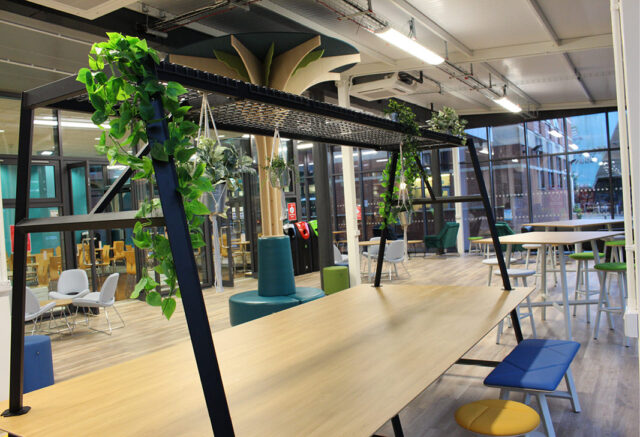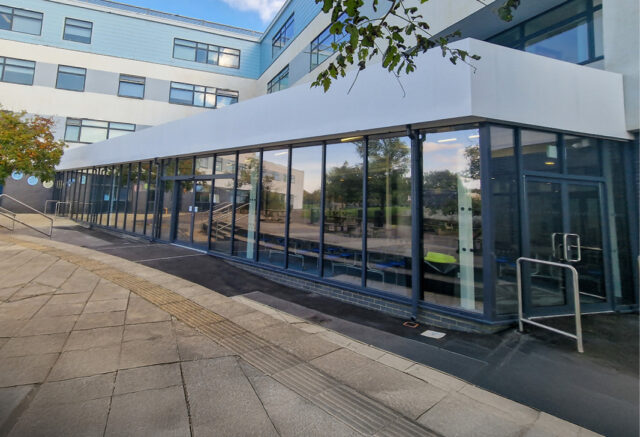Understanding SEND in Today’s Schools
In England alone, over 1.7 million pupils are currently identified as having special educational needs (SEN), whether through formal Education, Health and Care (EHC) plans or via SEN support systems. That represents around 18% of the school population, a proportion that has grown steadily over the past decade.

The Department for Education defines Special Educational Needs and Disabilities (SEND) as learning difficulties or disabilities that make it harder for children to learn than most others of the same age. This may include cognition and learning needs, communication and interaction difficulties, physical or sensory impairments or social, emotional and mental health needs.
Under the Children and Families Act 2014 and the statutory SEND Code of Practice (0 to 25 years), schools are legally required to make reasonable adjustments and provide the support necessary for pupils with SEND to participate fully in school life.
Ofsted inspections also assess how well schools meet the needs of pupils with SEND, including the suitability of facilities and how well environments promote inclusion. With most pupils with SEND attending mainstream schools rather than specialist provision, the quality and accessibility of school environments are a vital part of supporting inclusion in everyday education.
SEND Provision for Learning
The physical environment plays a critical role in how pupils learn, regulate emotions and engage with others. In both SEND-specific and inclusive mainstream settings, design is increasingly guided by principles of calmness, predictability and flexibility.

Learning spaces that accommodate diverse sensory and cognitive needs typically incorporate clear lines of sight, wide circulation routes, soft acoustics and zones which allow pupils to transition smoothly between activities.
Good practice in SEND learning environments also promotes access to daylight, ventilation and movement. Buffer spaces between classrooms and corridors, or small adjacent breakout rooms, give pupils options for calm regulation without exclusion.
Importantly, the best outcomes occur when staff, SENCos and therapists are involved in the design of these spaces from the outset. Their expert understanding of how individual pupils experience space can ensure design choices reflect lived needs rather than assumptions.
The DfE Building Bulletin on Area Guidelines for SEND further emphasises that flexibility is essential. Spaces should adapt as pupil needs evolve, with movable furniture, reconfigurable layouts and easy access to outdoor learning areas.
SEND Provision for Break and Lunchtimes
If classrooms shape how pupils learn, then dining halls and playgrounds shape how they unwind, socialise, process and regulate between learning. Unstructured times are often the most demanding for children with SEND, where sensory overload, social complexity and unpredictable movement can create anxiety or trigger challenging behaviour.
The 2025 Lunchtime Listen report found that 81% of pupils value “chatting with friends” most at lunch. Many also said they wanted more opportunities for calm, space and quiet. These three things can be hardest to achieve in older, overcrowded school buildings. When spaces are stressful, pupils with SEND can be among the first to withdraw.
Dining Areas
Noise and congestion are common challenges. Hard surfaces amplify sound; narrow corridors funnel queues; large, echoing halls can be overwhelming. For pupils with autism, ADHD, or sensory sensitivities, the combination of noise, light and motion can make lunch one of the most difficult parts of the day.
Designing spaces that reduce crowding and sensory overload, through careful attention to flow, materials and acoustics, can significantly improve comfort and behaviour. Research from SEND specialists at Beacon School Support, highlights that improving queue management and flow in dining spaces, taking cues from fast-service models such as McDonald’s, can have a transformative effect on both behaviour and wellbeing. The emphasis is on calm efficiency with shorter queues, multiple serving points and clear sightlines that lower stress for everyone.
Additionally, ‘zoning’ spaces is great practice, creating a mix of areas within the dining environment to allow pupils to choose the level of social or sensory engagement that meets their needs.
Outside Areas
Effective outdoor space is key to a successful school day for all pupils and particularly for those with SEND. Outdoor environments offer freedom of movement, access to natural light and sensory regulation opportunities that can be limited indoors.
For pupils with autism, ADHD, or sensory processing differences, the option to move between inside and outside can reduce anxiety and restore focus. Covered spaces adjacent to dining halls, classrooms and specialist learning units help in many ways. They can help ease the transition from open to enclosed areas and also provide pupils with the ability to step away from the activity at hand without fully disengaging.

Design guidance consistently emphasises the value of outdoor space in inclusive school environments. The Good School Playground Guide notes that high-quality outdoor provision depends on variety, offering active, social, quiet and reflective zones that together support emotional wellbeing and inclusion. These spaces encourage pupils to choose how they spend their free time according to their needs. For those who find noise or busy environments difficult, quieter shaded areas or small garden courtyards can provide respite. For others, open active zones with opportunities for movement can support self-regulation through physical play.
The SEND Code of Practice makes clear that pupils with special educational needs and disabilities should have equal access to all parts of school life, including recreation and social time.
Yet in many older school buildings, outdoor provision is constrained by limited space or inadequate shelter. This can force all pupils indoors during poor weather, intensifying noise and crowding at precisely the times that some students most need calm and movement. Installing canopies, glazed walkways, or semi-enclosed outdoor classrooms can mitigate these pressures by extending usable space year-round and creating flexible environments.
Seamless connections between indoor and outdoor zones are recommended, avoiding abrupt spatial or sensory contrasts and ensuring clear visibility for supervision. Natural light, shade, planting and safe boundaries can all contribute to a space that feels secure yet open.
Design Solutions
When pupils with SEND have options to learn, eat, play, or relax in environments that suit their needs, they are less likely to withdraw or feel excluded and far more likely to thrive. Thoughtful design ensures every pupil can access the same social and emotional benefits that lunchtime offers.
Crucially, the right built environment promotes equality of experience. As with much “SEND-friendly provision”, inclusive adaptions in schools benefit all pupils, not just those with additional needs.
At ZONE Design. Build we pride ourselves on the close working relationship we develop with the settings we partner with. Our bespoke modular building solutions are designed to respond directly to each school’s challenges, be it overcrowded dining halls, limited breakout provision or the need for sheltered outdoor areas.
Each ZONE structure is engineered for flexibility and long-term use, with high levels of natural light and thermal performance achieved through extensive glazing and precision fabrication. The seamless integration of new spaces with existing buildings creates a coherent, accessible environment that supports calm movement and inclusion.
By combining design innovation with an understanding of how the built environment shapes behaviour and wellbeing, we help schools to adapt quickly and cost-effectively, creating flexible, inclusive spaces where every pupil can thrive. Take a look at some of our recent projects here.

