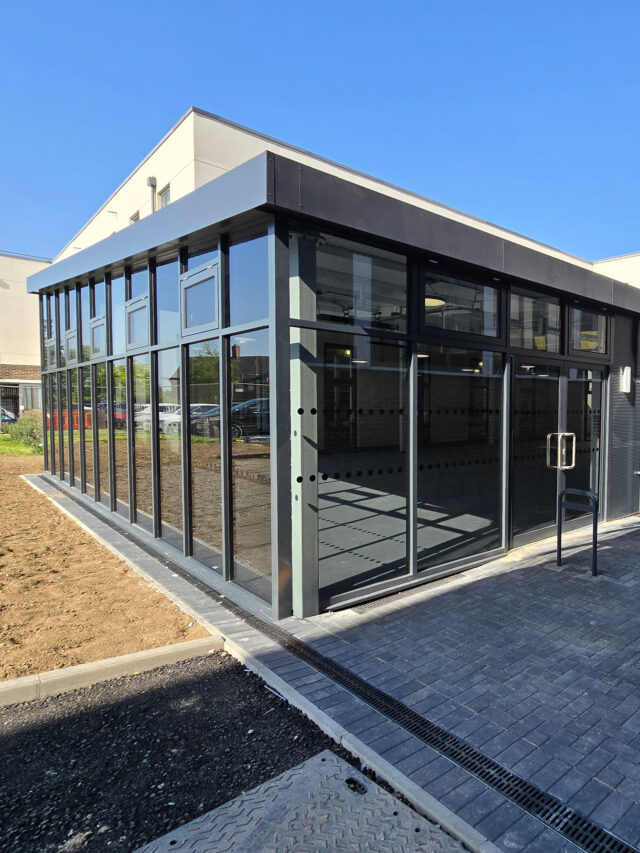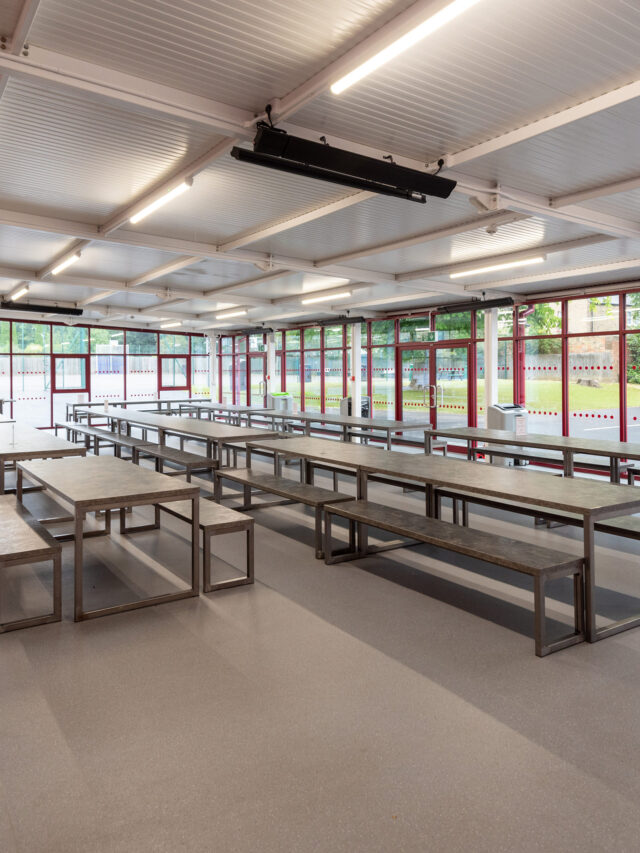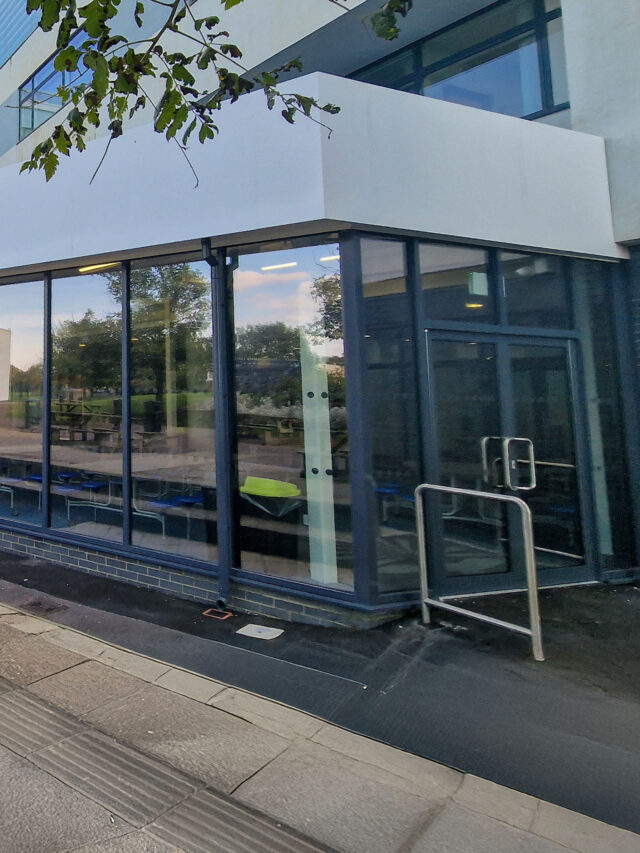The North School, Ashford, Kent
The North School
Ashford, Kent
The North School is a thriving secondary academy located in Ashford, Kent and forms part of the Swale Academies Trust. With a student roll of 1,280 and a dedicated sixth form provision, the school offers a broad curriculum in a supportive and inclusive environment. The North School is committed to fostering achievement, respect, resilience and community through high expectations and individualised learning support.
Zone Design. Build were proud to deliver a high-specification ZONE building extension at The North School, to further enhance the student experience. This project forms part of the school’s continued investment in its facilities to better serve its growing student population.
The new enclosed dining and social space was designed from the ground up for efficient year-round use. The ZONE glazed building system offers a light-filled, open-plan environment that promotes student wellbeing and social engagement. The layout has been planned to separate queuing and eating areas, easing congestion and allowing for smoother lunch and break times. The extension is seamlessly connected to the existing dining room at the same floor level, enabling the school to use its current servery without the need for additional catering facilities.
Beyond the building, the landscaped surroundings incorporate additional outdoor seating, giving students more choice in how and where they spend their social time. Designed in compliance with all applicable Building Regulations and BB101 ventilation standards, the space supports comfort and usability in all seasons.
The installation included extensive groundworks and subfloor construction with masonry detailing to match adjacent architecture. A freestanding steel structure was designed and manufactured, complemented by an insulated steel profile roof, safety vinyl flooring and PPC aluminium rainwater systems.
Key features of the build include:
- Air source heat pump system with cooling mode
- LED space lighting for energy efficiency
- Curtain walling system with commercial-grade double doors and window
- TRITON polycarbonate walkway canopy for additional exterior covered space
- Fire defence sprinkler system and integrated security features (CCTV, PA, access control)
ZONE Design. Build managed the entire scope of the project, from detailed design and structural calculations to compliance and commissioning. The result is a high-performance, multipurpose space that aligns with the school’s ethos and strategic development goals.
This transformative build has enhanced functionality and visual appeal, improving the dining experience, supporting students’ social development and enriching daily life at The North School.



