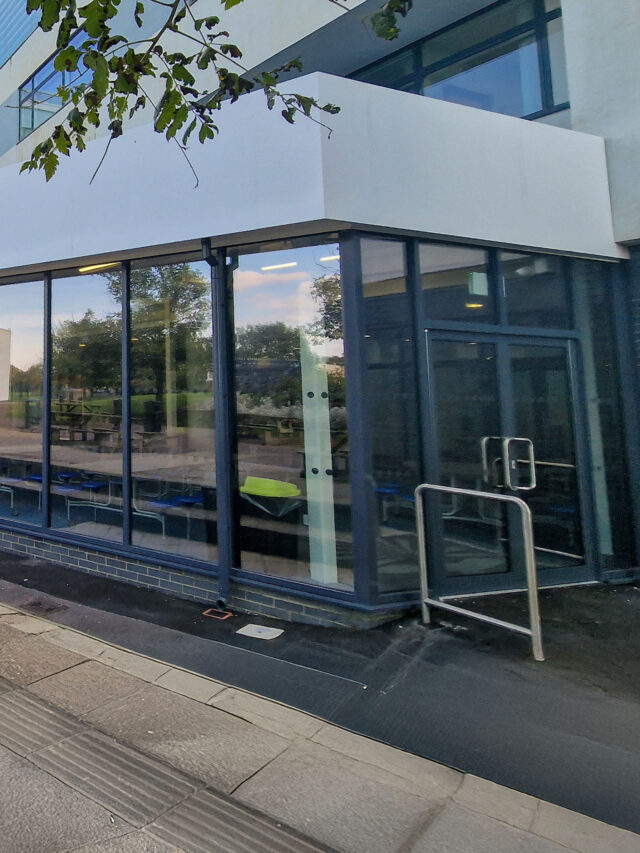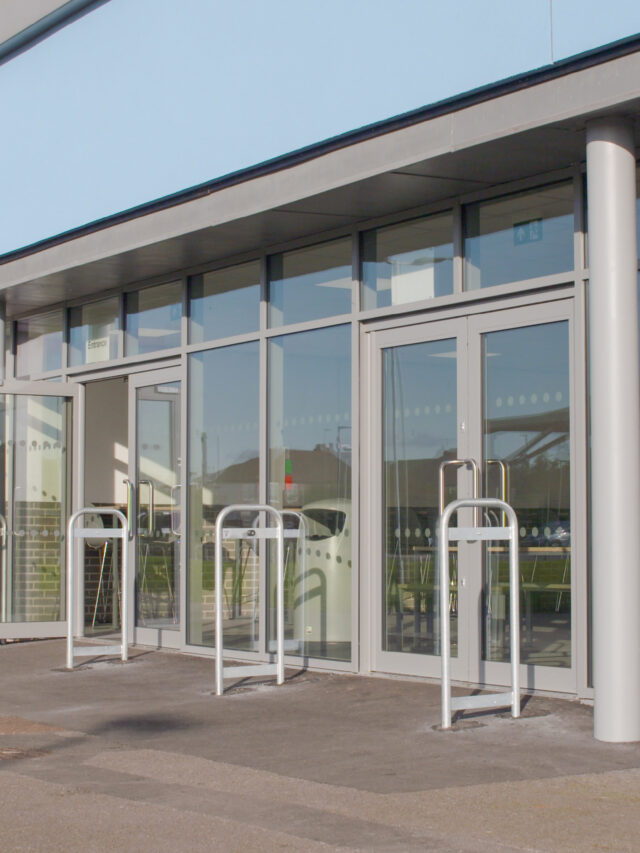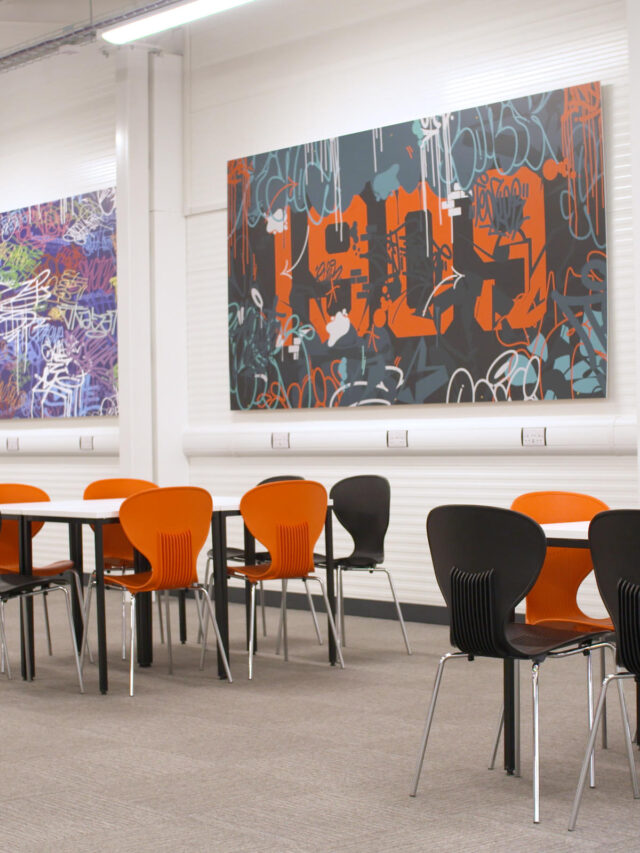The King’s (The Cathedral) School, Peterborough
The King's (The Cathedral) School
Peterborough
Founded in 1541 by King Henry VIII, The King’s (The Cathedral) School is one of the oldest schools in the country, with a rich heritage rooted in the education of cathedral choristers. Located in the heart of Peterborough, it has since evolved into a high-performing all-through academy, educating boys and girls aged 7 to 18. While proud of its historic links, the school continues to thrive as a modern learning environment that values academic excellence, personal development and community engagement.
As part of its ongoing investment in facilities, The King’s (The Cathedral) School commissioned ZONE Design. Build to deliver a purpose-built, year-round dining and social space. The aim was to relieve pressure on existing areas, enhance pupil wellbeing and create a flexible indoor environment that supports the school’s ethos of excellence and community.
Now a member of the Girls’ Learning Trust, WHSG is nationally recognised for its academic excellence and inclusive community ethos. The school’s outstanding provision across all areas was confirmed by Ofsted in March 2025.
Design & Build Scope
The project involved a full ZONE Glazed Building installation; a high-performance, enclosed structure designed for compliance with Building Regulations, including BB101 guidance for ventilation in schools.
At 20m wide by 12m deep, the building significantly increases usable indoor space without the cost and complexity of traditional construction.
Key elements included:
- Free-standing steel structure manufactured to BS EN 1090 standards
- Insulated steel roof panels and a high-performance guttering system
- Curtain walling system with glazed elevations to maximise daylight and connectivity
- Commercial pivot double doors for durable, accessible entry points
- Insulated concrete floor slab with vinyl surface finish for hygiene and durability
- Heating and lighting designed to comply with the Non-Domestic Building Services Compliance Guide
- Integrated fire safety measures to meet Part B compliance
- Optional folding partition for space flexibility
Outcomes
The ZONE™ building provides a controlled, comfortable environment throughout the year, supporting dining, social interaction and informal learning.
Delivered as a turnkey project, it included all design work, site preparation, compliance certification and installation, ensuring a smooth process from concept to completion.
The 10-year warranty and robust compliance with the Construction (Design and Management) Regulations 2015 provide further assurance of build quality and performance.
For a growing school with over 1,250 pupils, this new facility supports both day-to-day operational needs and the broader goal of nurturing confident, well-rounded individuals. By selecting a ZONE Glazed Building, The King’s School has invested in an efficient, future-ready solution that balances cost, performance and architectural quality.



