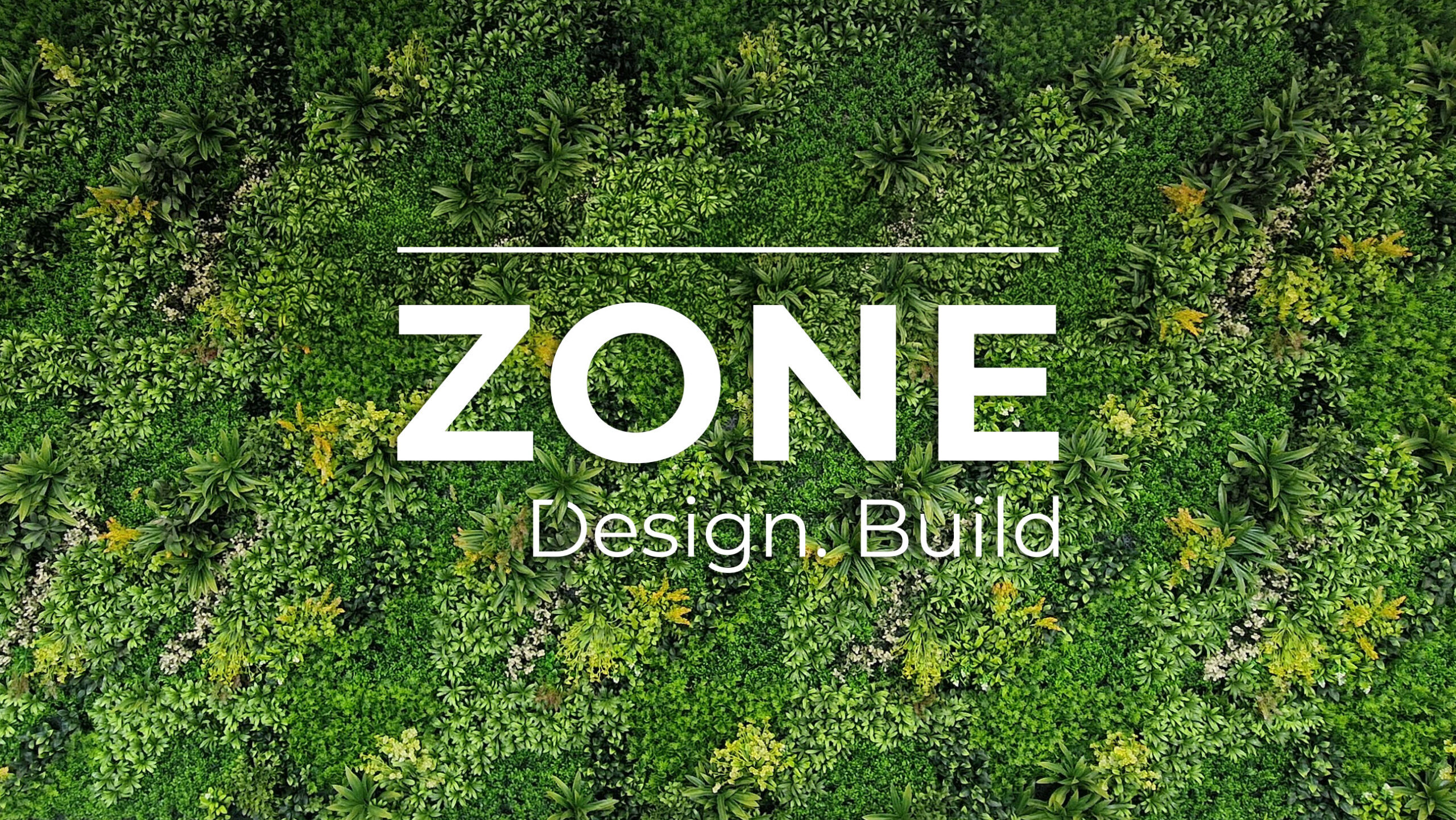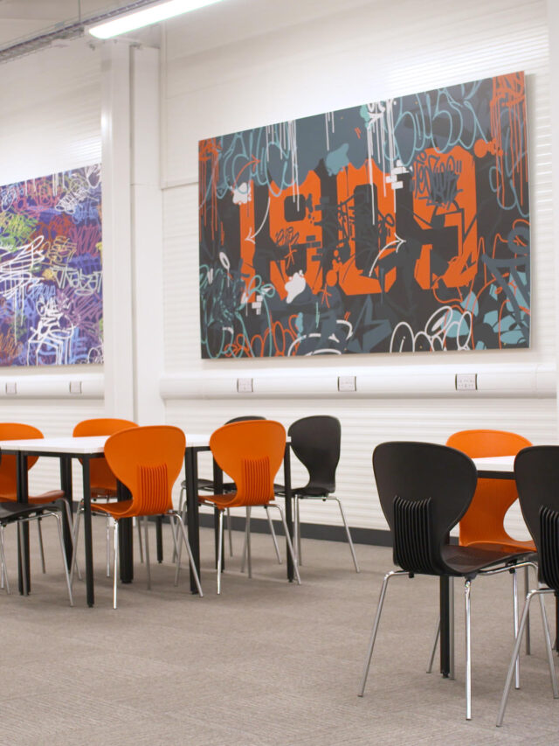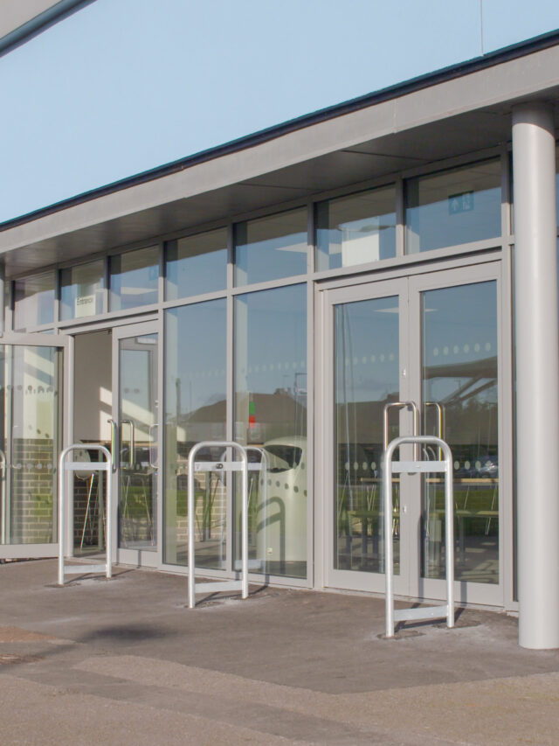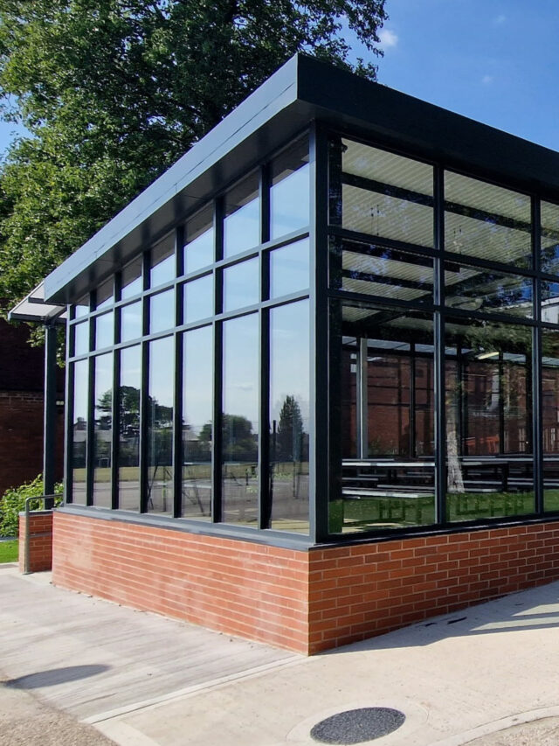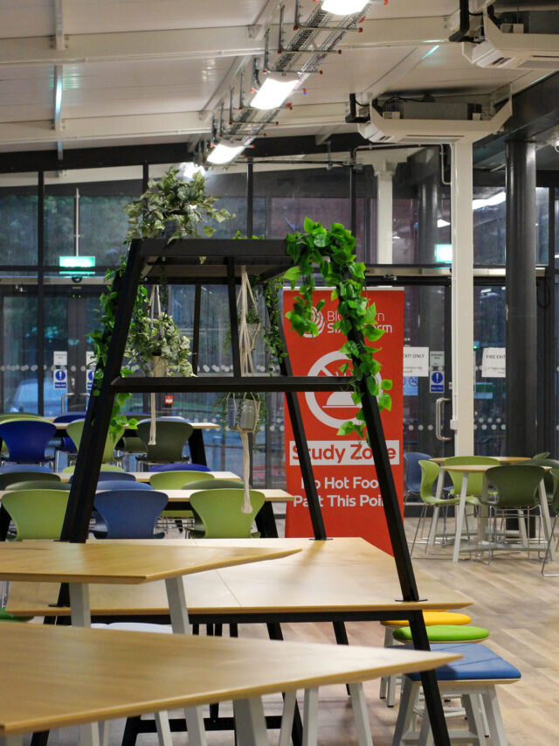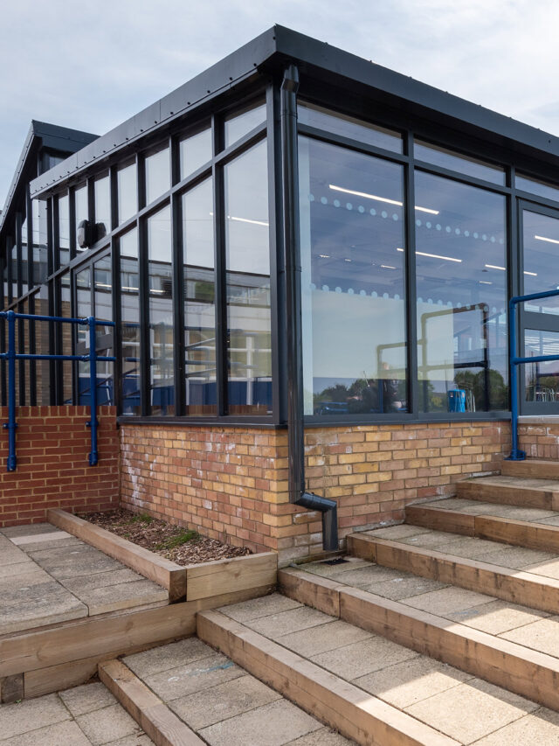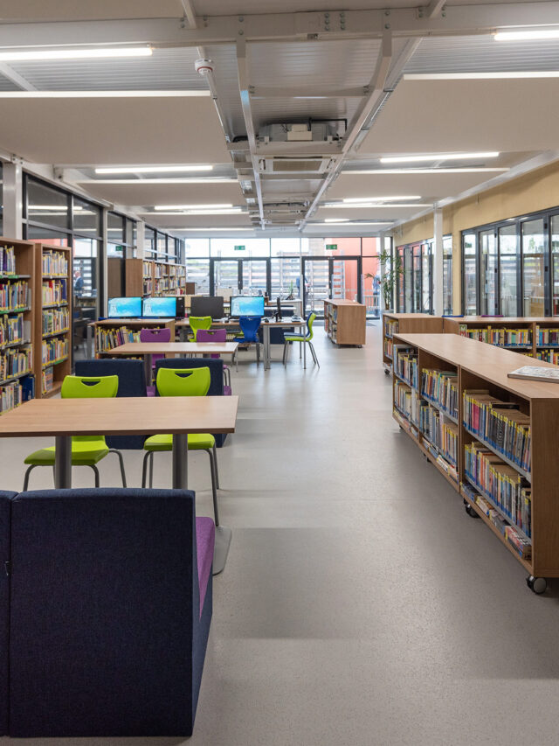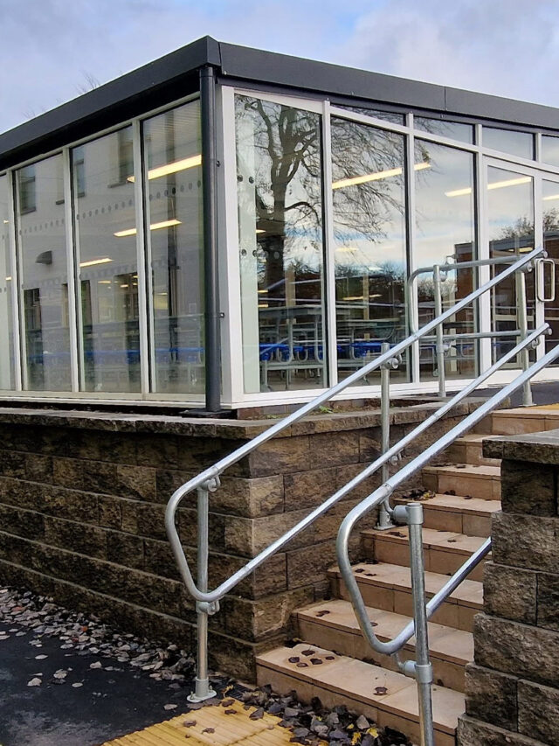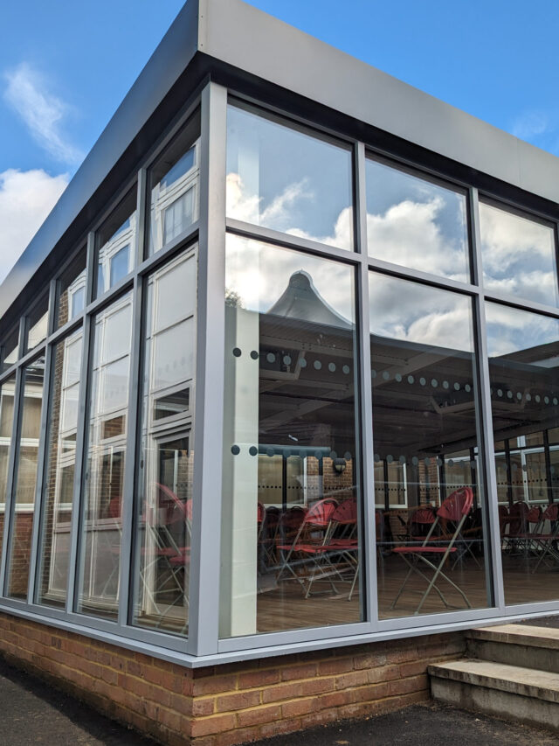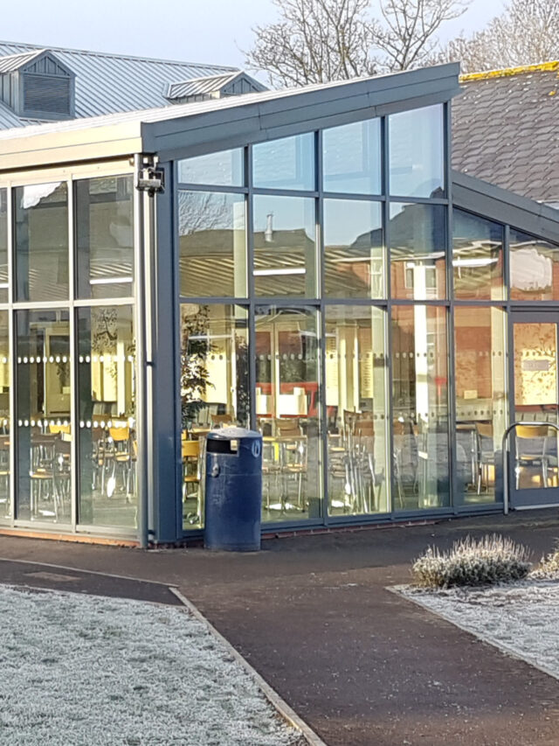ZONE Buildings
Turning Concepts into Reality
Our population is growing, and with that comes an inevitable strain on many aspects of life. Looking at the education sector, the latest data published in the School Capacity (SCAP) survey tells us just that. 23% of state-funded secondary schools are currently at or over capacity and since 2010, the number of school places has had to increase by almost 1.2M overall.*
Education is literally the future. We send our kids to school in the hope that they will learn, play and create for a better world. If we can’t give them the adequate environments to do this, we run the risk of them never reaching their full potential.
With less and less schools winning the vital capital funding needed to maintain and expand their campuses, construction projects are increasingly harder to get off the ground. We wanted to create a way for schools to enhance their spaces without the constraints of traditional building methods.
ZONE Design.Build offers class leading build times and value per m2 that cannot be matched by traditional methods. Whether it’s an extension to an existing building or a new, stand-alone structure, ZONE Design.Build can give you the extra space you need at less cost. Environmentally efficient with striking modern lines, they look equally stunning alongside existing buildings, both historic and contemporary.
ZONE is a unique design platform for the delivery of high-specification building extension projects to the education sector, with class leading build times and unrivalled value per m2. Minimalist architecture, open plan, light filled interiors and designed from ground up for energy efficient operation.
Reducing Risk and Controlling Project Costs
The use of off-site manufacturing techniques for the principal build elements of a ZONE extension bring a number of benefits when compared with traditional construction or modular building options. Reduced costs from an efficient production process, reduced site disruption with short programme times, reduced lead-in time from project award with a simpler procurement process and reduced risk of variables on site all resulting in a reliable, short contract duration and ultimately a fixed price.
An additional benefit is that the project location is not limited by modular building delivery and cranage restrictions as is often the case with off-site manufacture. Once the enabling civil engineering works are complete, ZONE is delivered to site as building components.
Creating Inspired Educational Environments
ZONE design has evolved over the past decade with an increasing focus on energy efficient building services and high performance envelope systems, but original glazed elevations remain central to the design language. Externally, the minimalist facade can enhance existing architecture and internally, natural light filled spaces contrast with typical classroom environments, creating an atmosphere for students to thrive with the added benefits of easier classroom supervision.
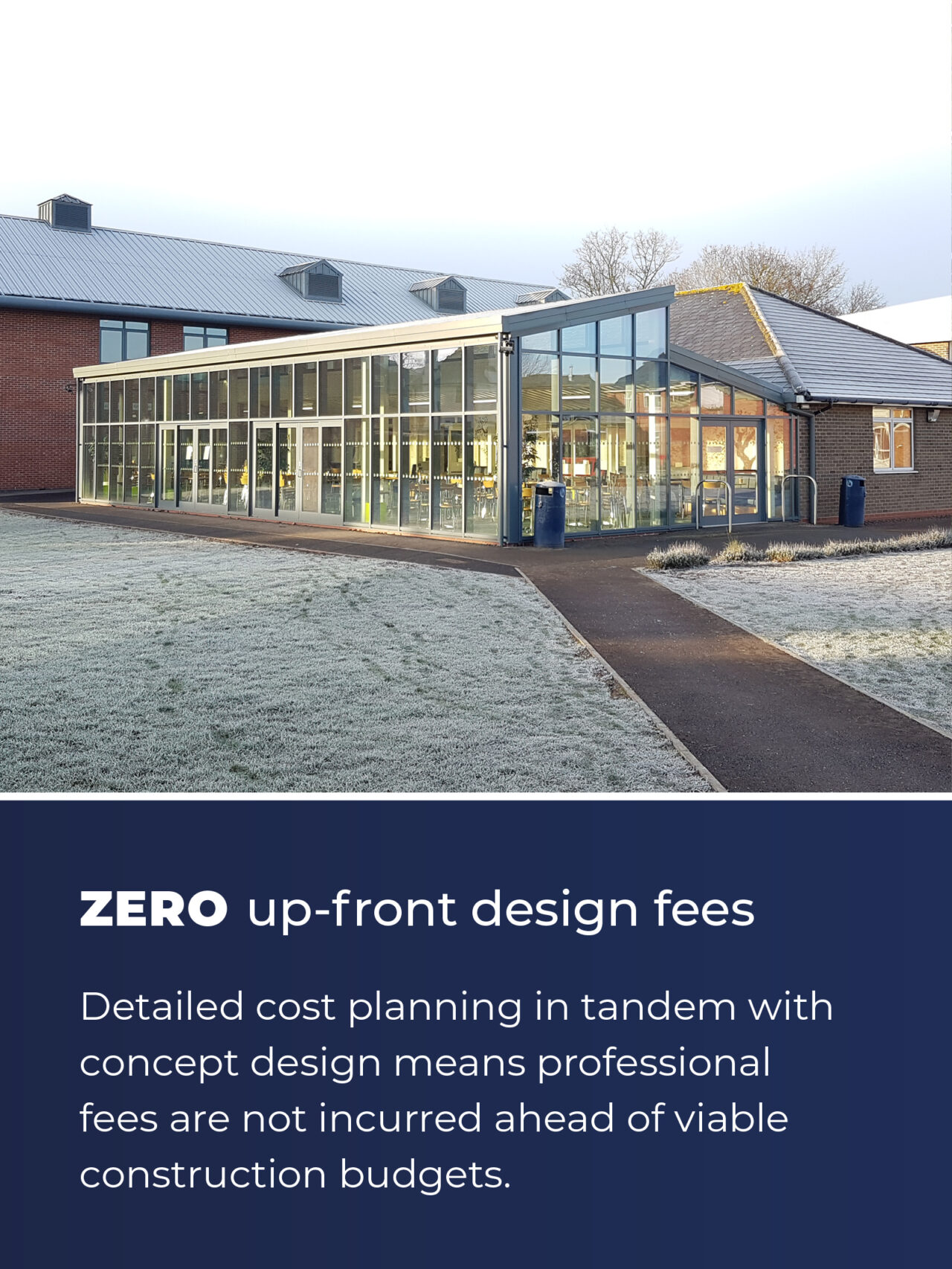
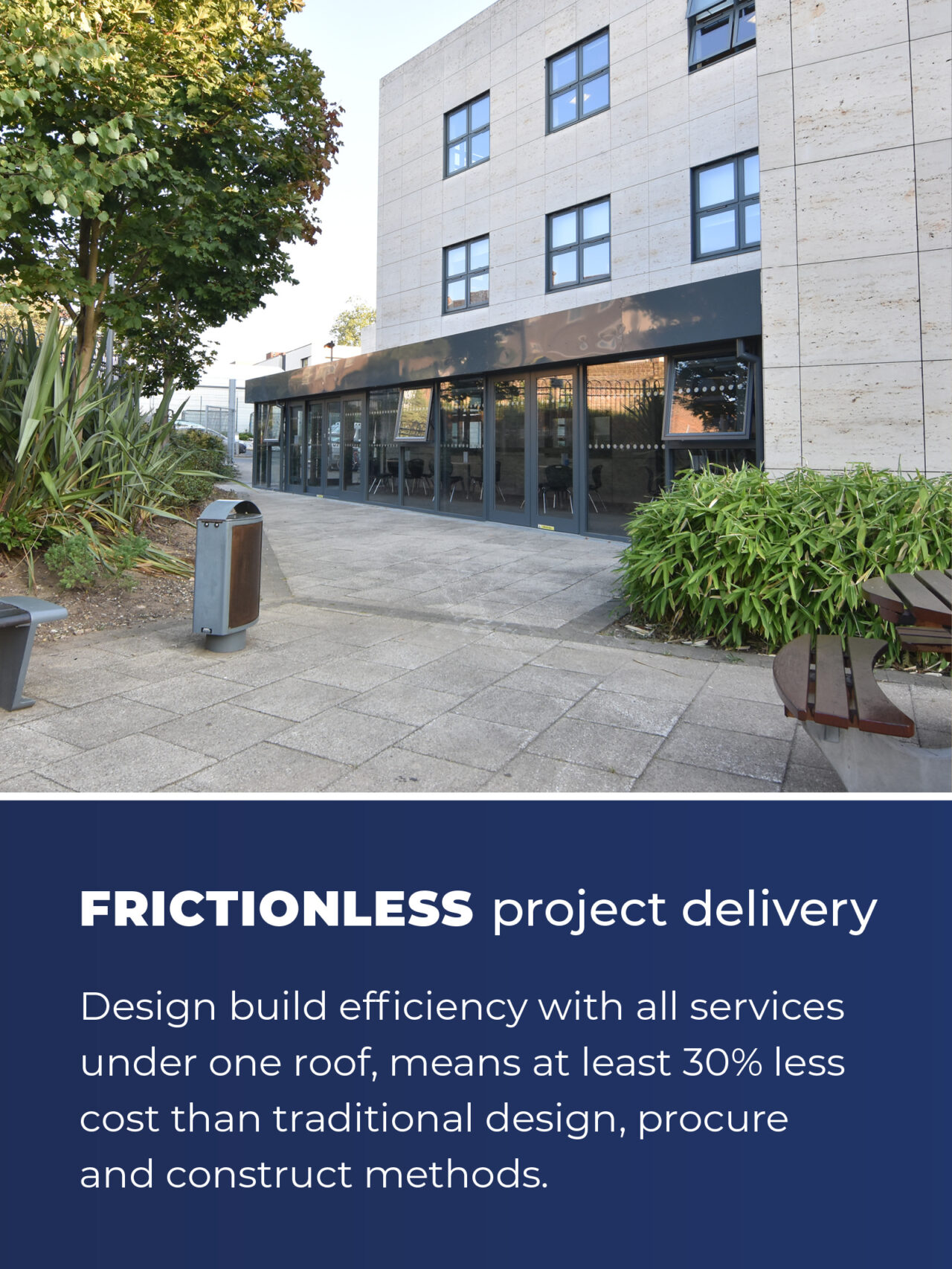
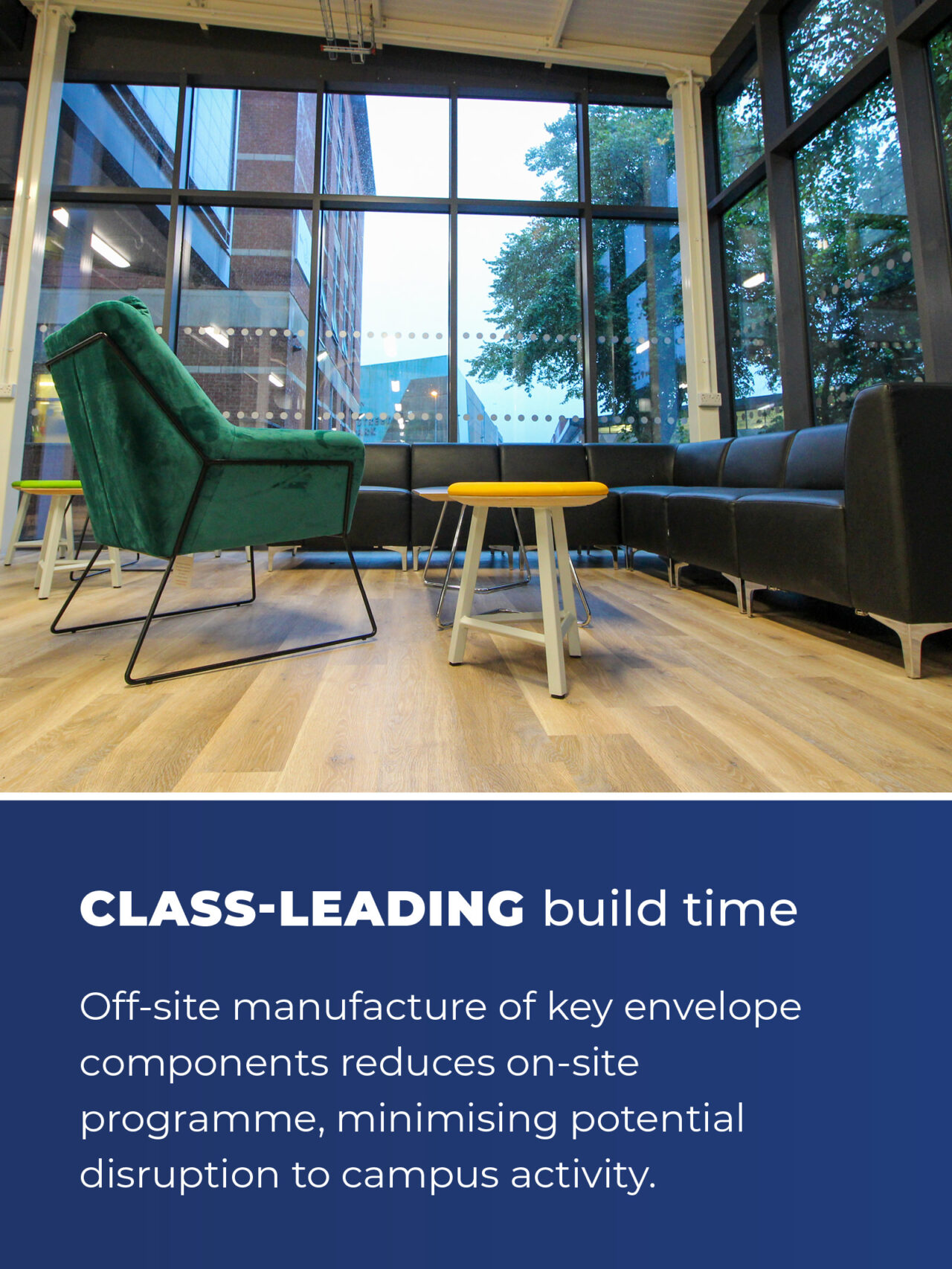
TESTIMONIALS
CONTACT
"*" indicates required fields
Design Flexibility
Naturally open plan, with the steel frame internal to the building envelope and capable of wide span applications, ZONE concept provides bespoke construction solutions to meet the demands of increasing student intakes in the education sector. With many schools short of dining space, ZONE building extensions avoid the limitations on internal layout, ceiling heights and natural light often associated with modular buildings. Flexible, multi-use spaces can be developed including the addition of internal walls or partitions for applications such as break out rooms, teaching space, and administrative centres.
Proven Building Envelope Efficiency
ZONE is a proven design platform with the performance of key construction envelope elements tried and tested. This reduces design specification requirements ahead of the project build which otherwise impact on lead in time. It reduces risk and the potential for cost overrun during the construction process. Confidence in the energy efficiency and reliability of our building envelope and working closely with specialist building energy consultant partners we are able optimise the specification of our building elements including renewables offset where required to ensure the new project achieves the required energy efficiency rating and building control compliance.
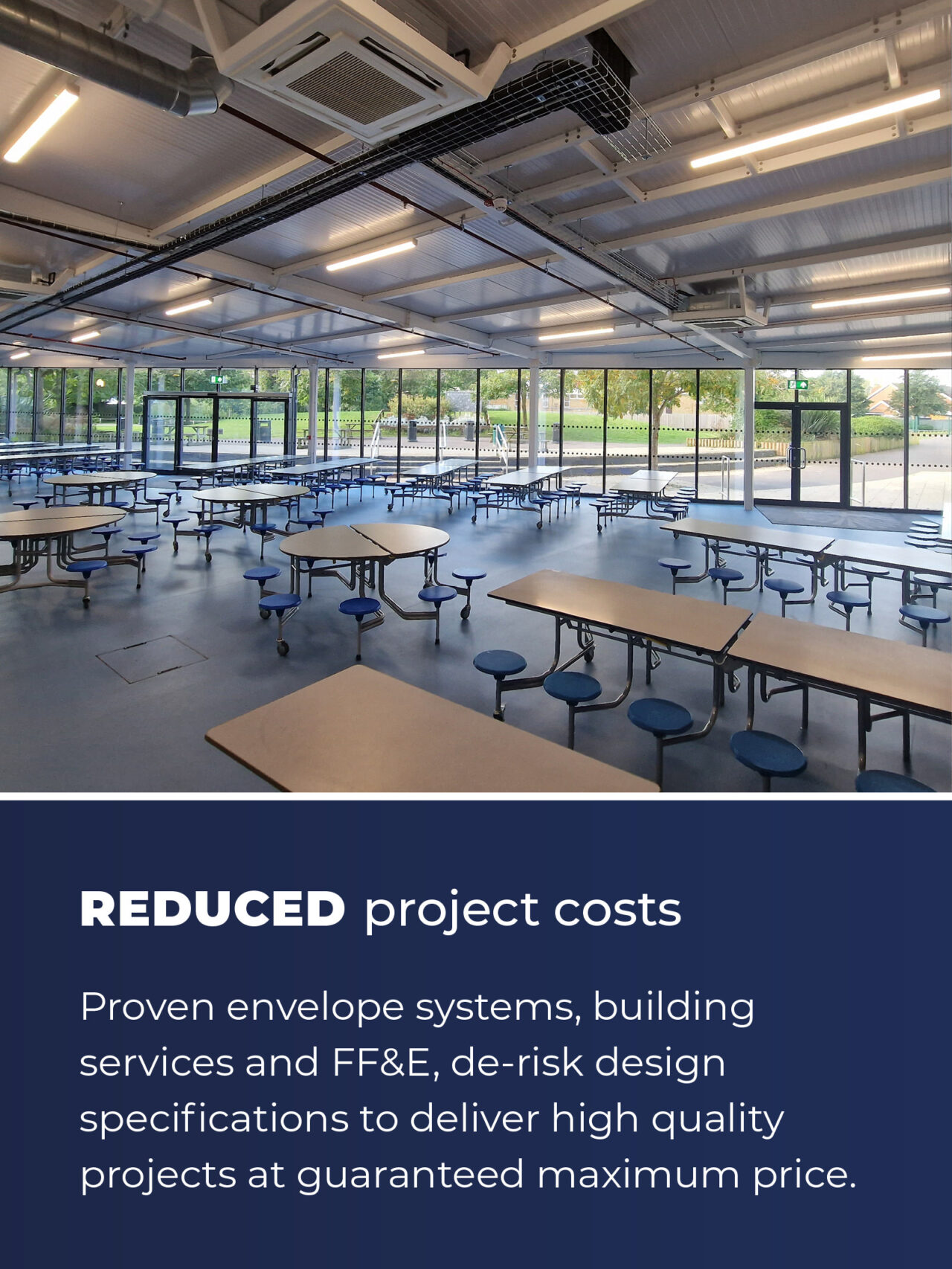
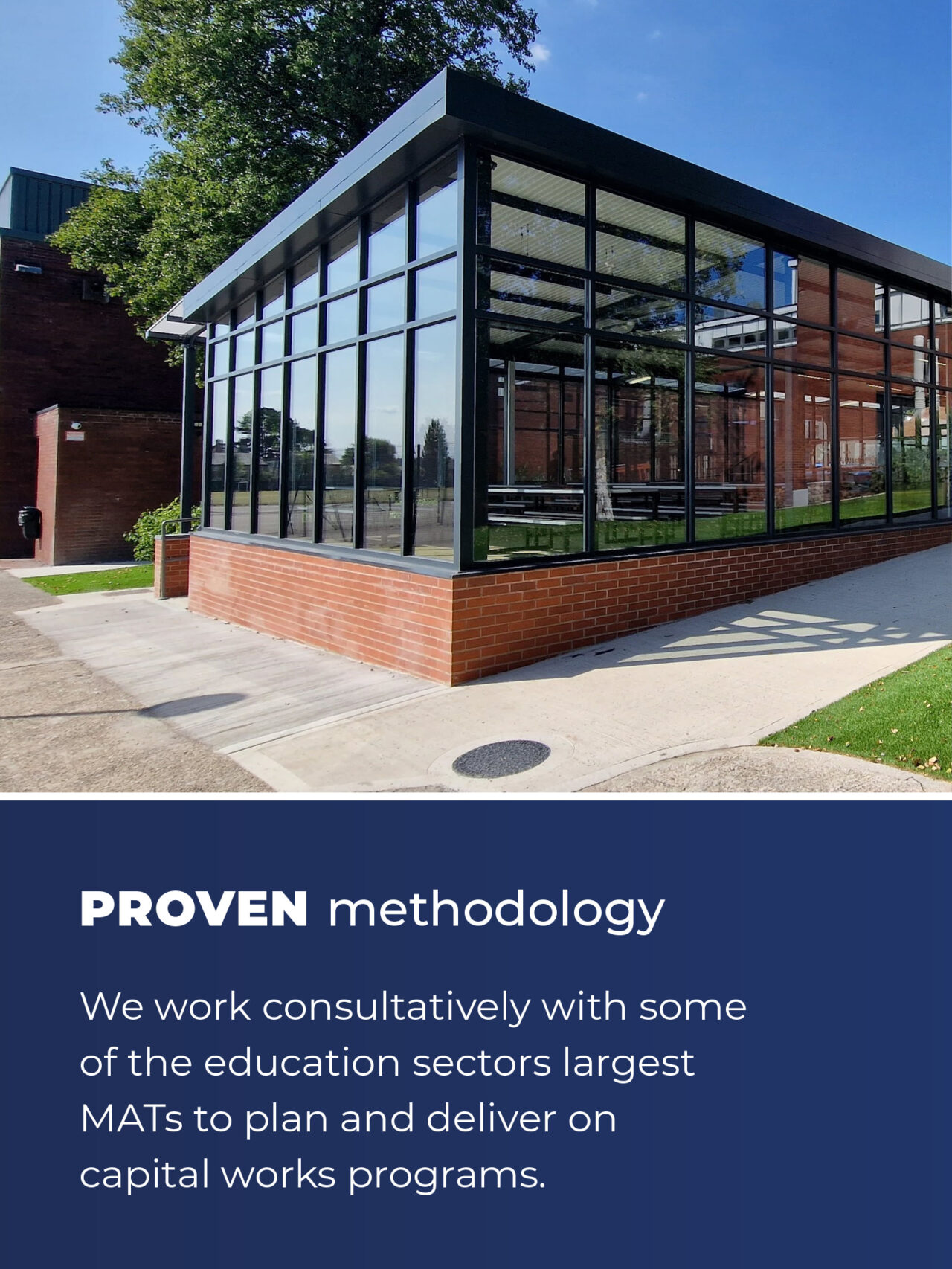
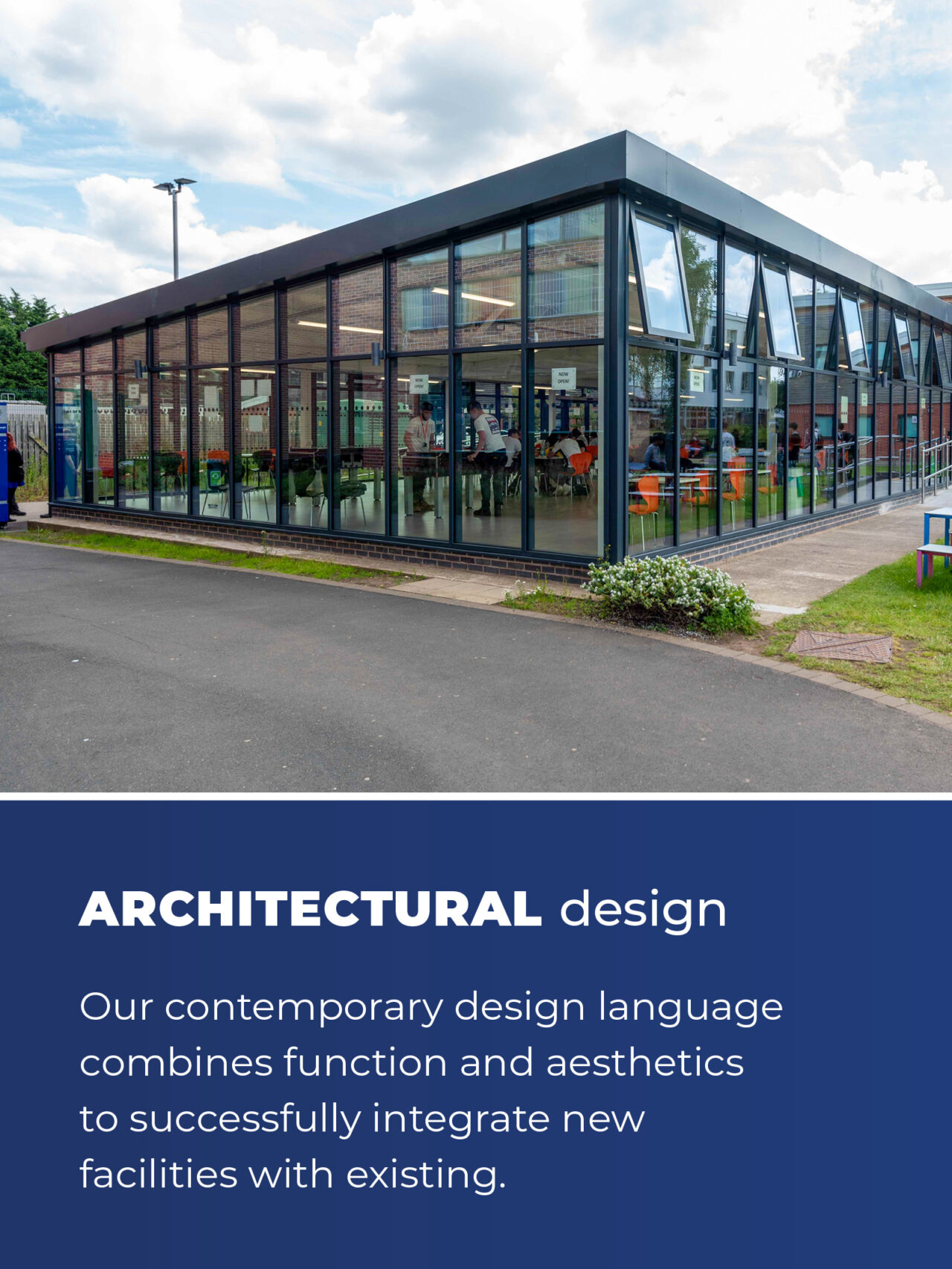
Why a Building Extension and not a Modular or Traditional Construction
Developed from the outset as a building extension model, ZONE design drives maximum value per m2 by incorporating one, two or even three of your existing building elevations within the new space. This approach also brings clarity to the basis for design and the regulatory approval process. ZONE design connects naturally with the established built environment, easing the flow between new and old, for both form and function.
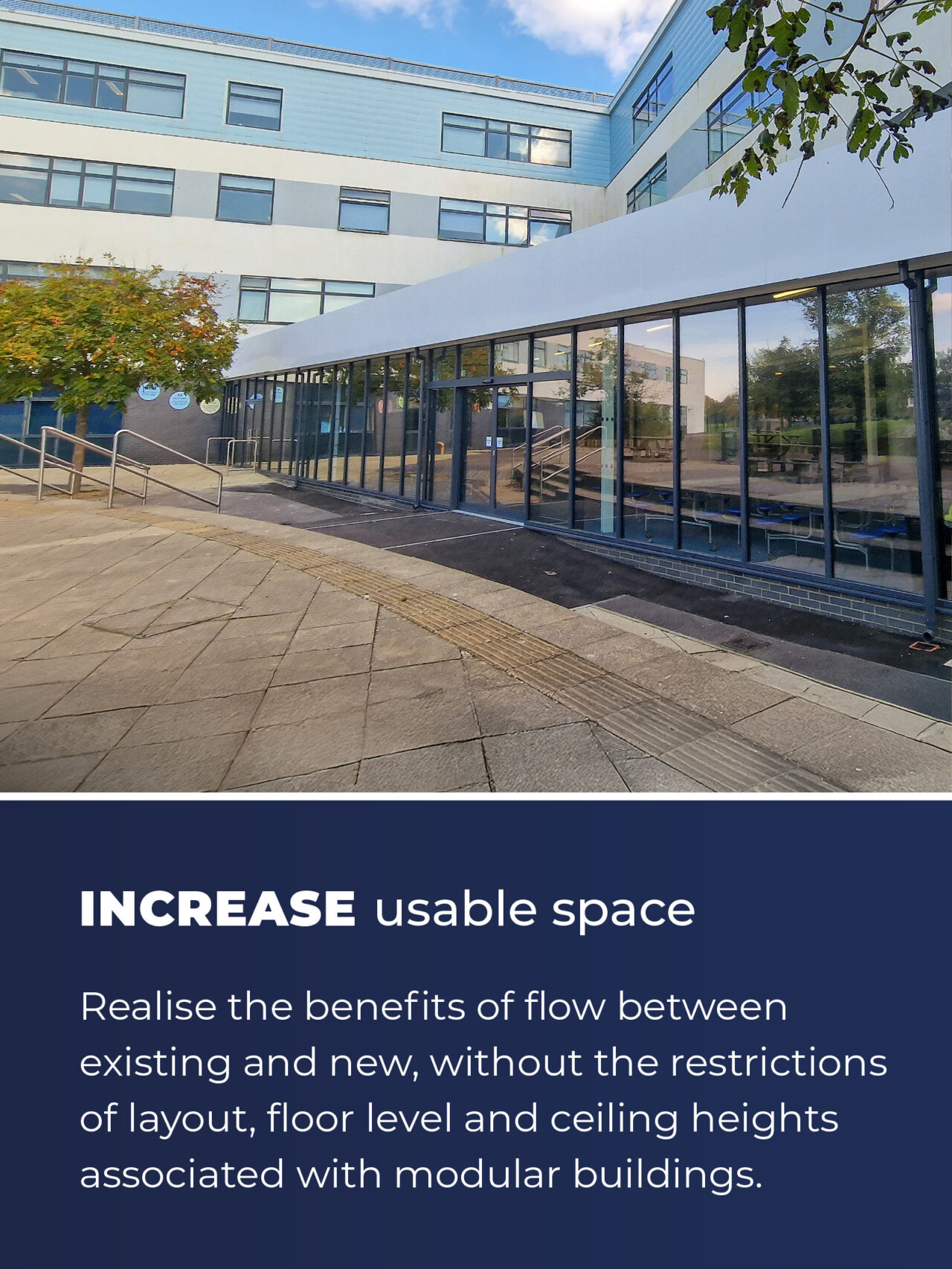
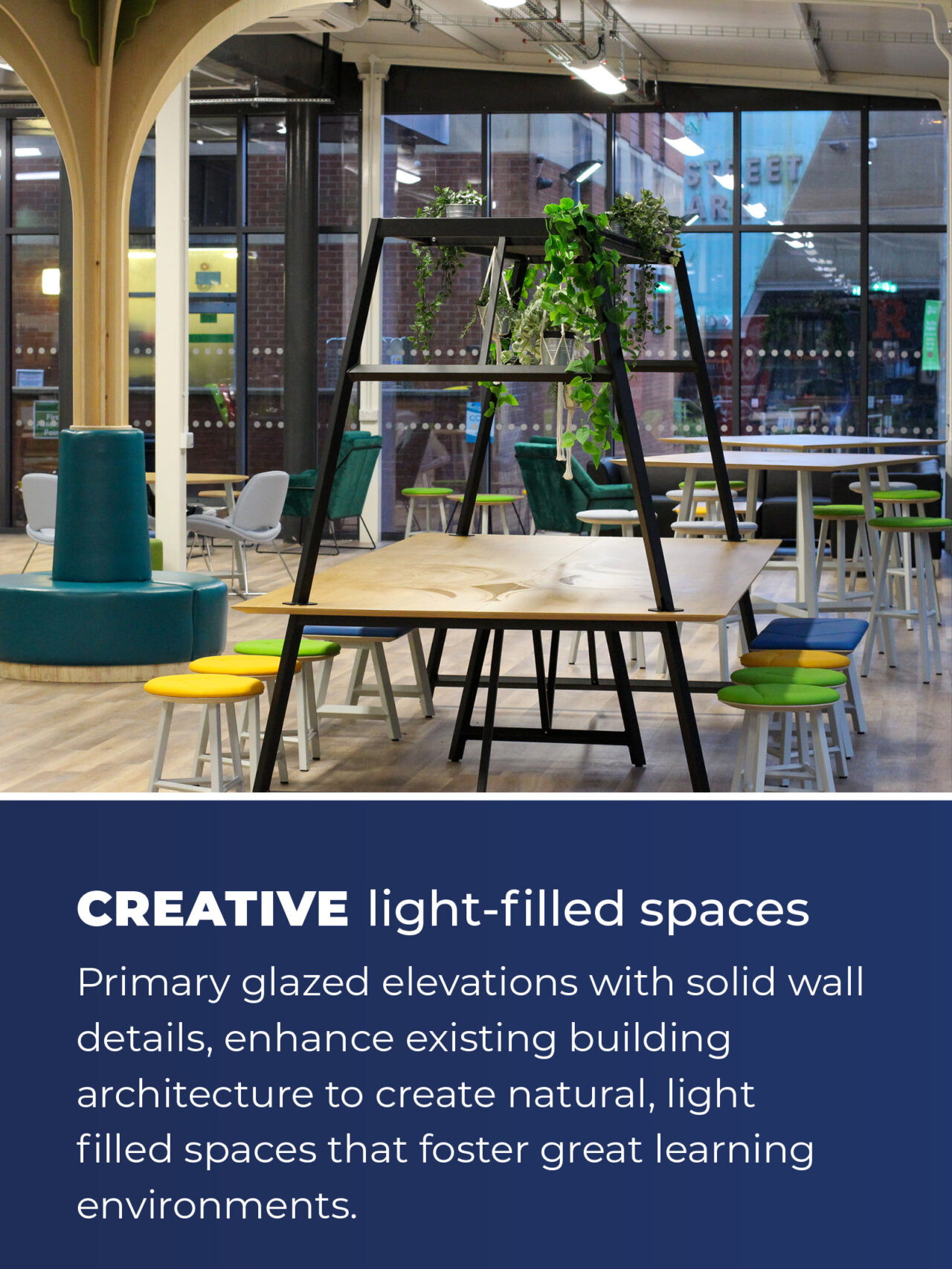
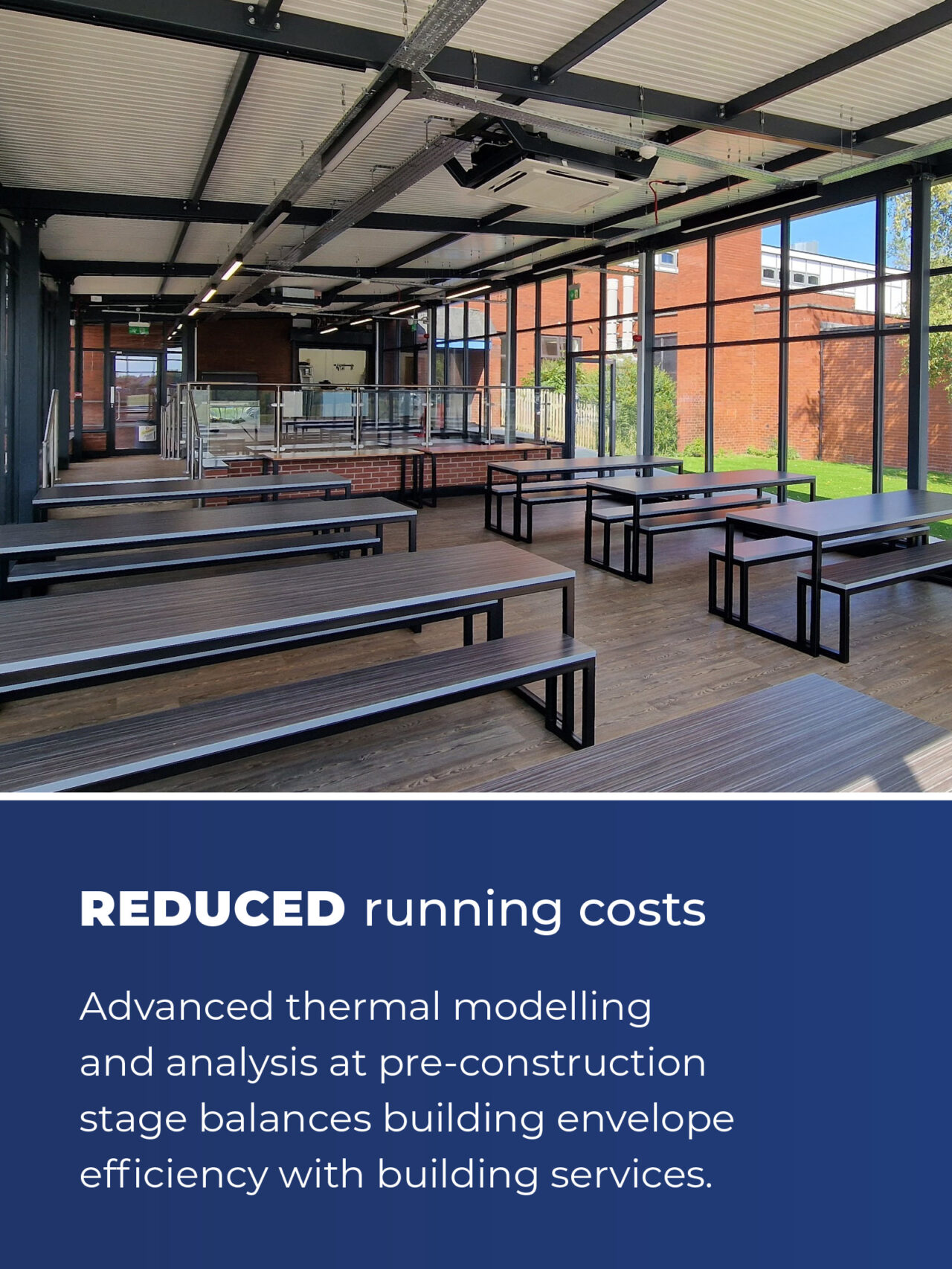
CONTACTDo you have
a project in mind?
WE WANT TO HEAR ABOUT IT
Related Case Studies
Case StudyLoughborough College
Case StudyBeamont Collegiate Academy
Case StudyThe Bishops’ Blue Coat Church of England High School
Case StudyBlackburn College
Case StudySponne School
Case StudyPark High School
Case StudyGeorge Salter Secondary Academy
Case StudyTrevelyan Middle School
Case StudyDenmark Road High School
