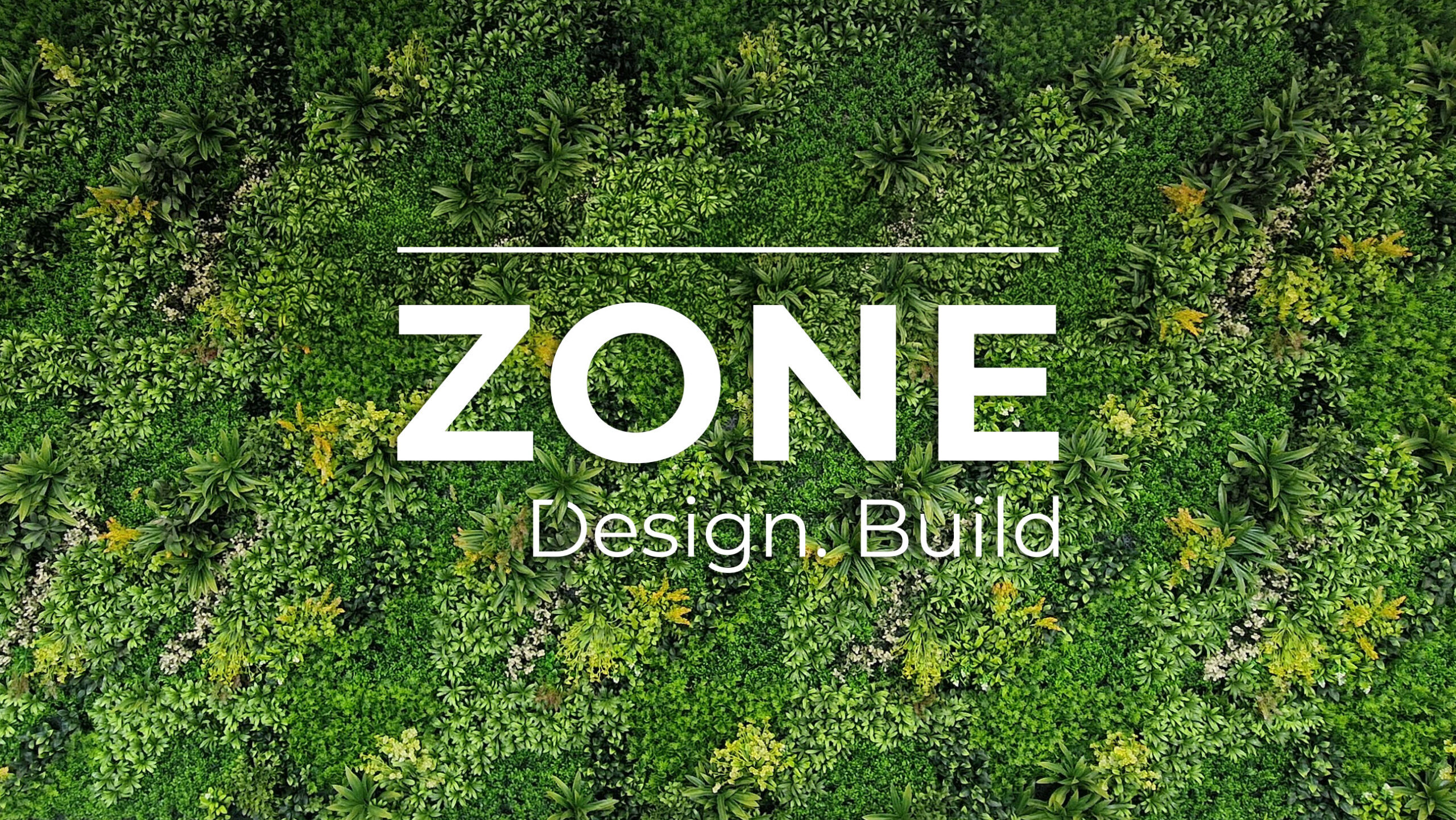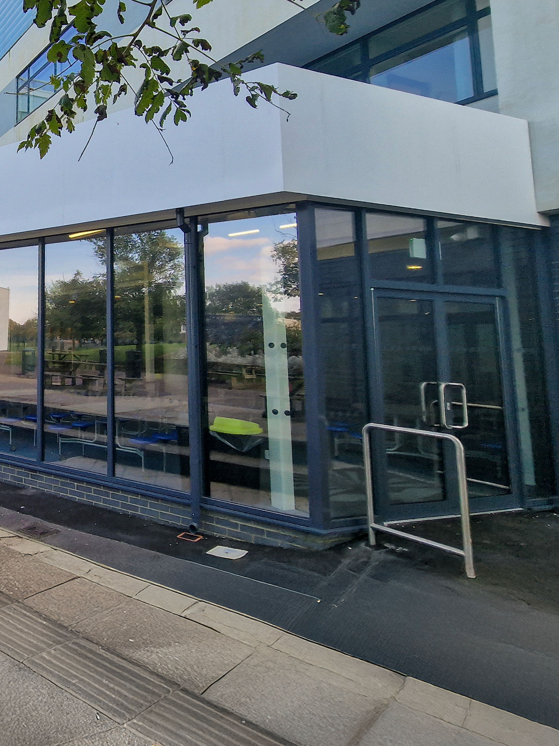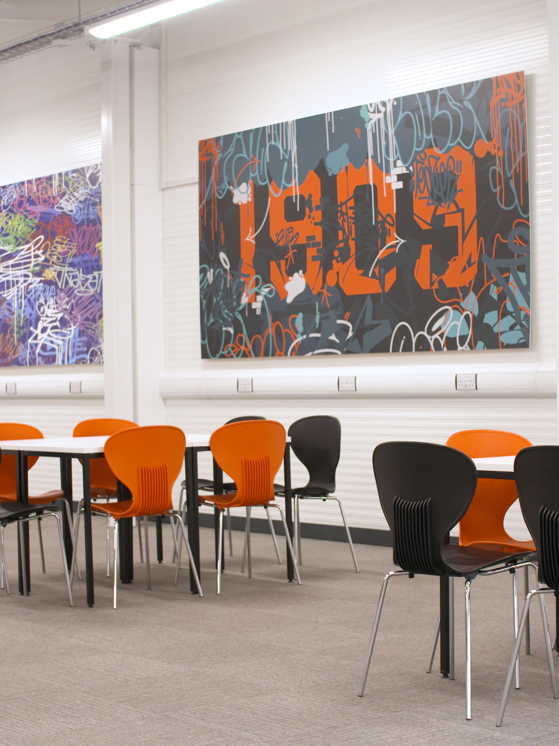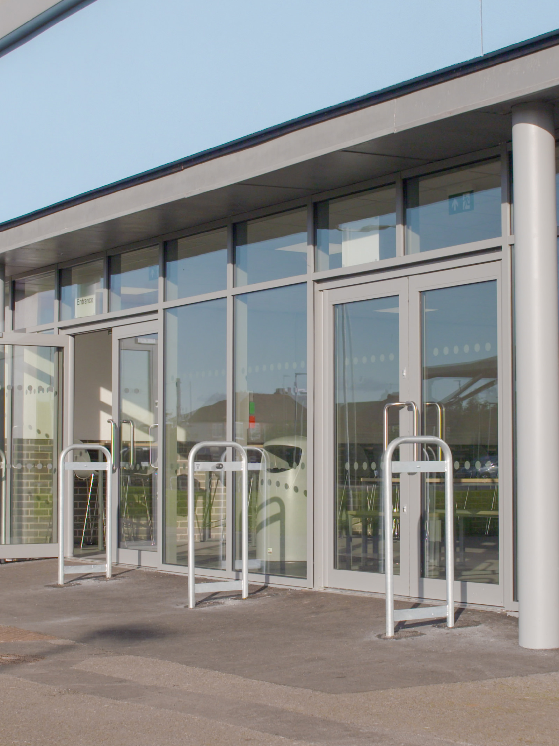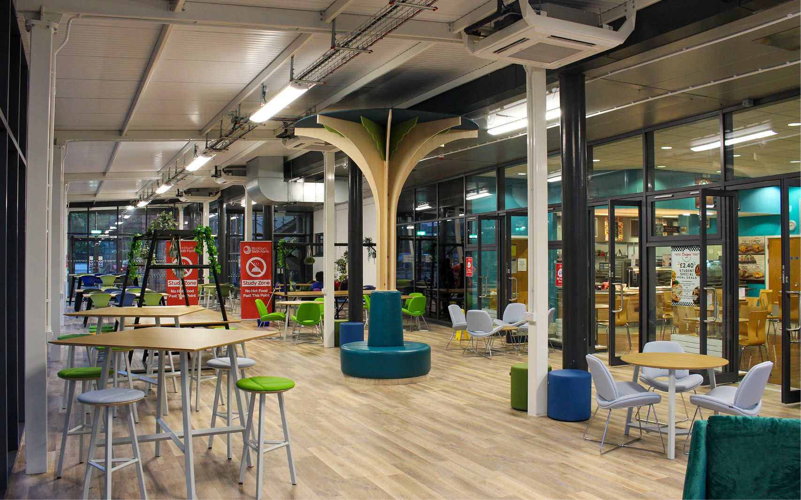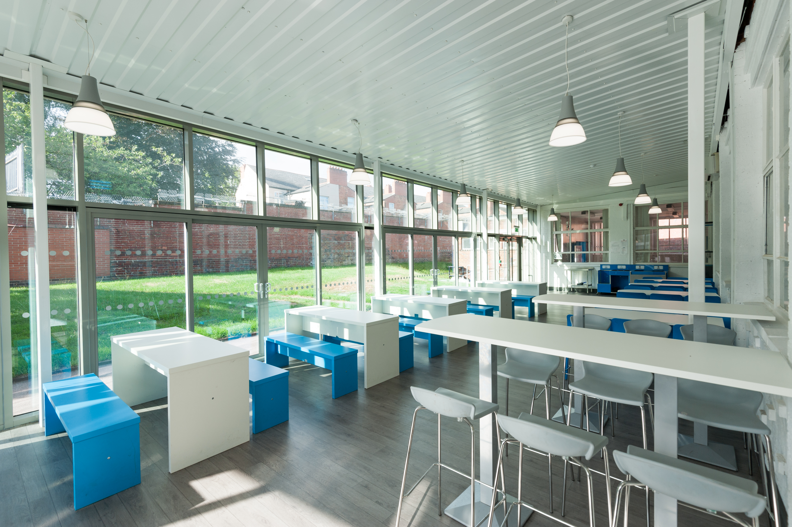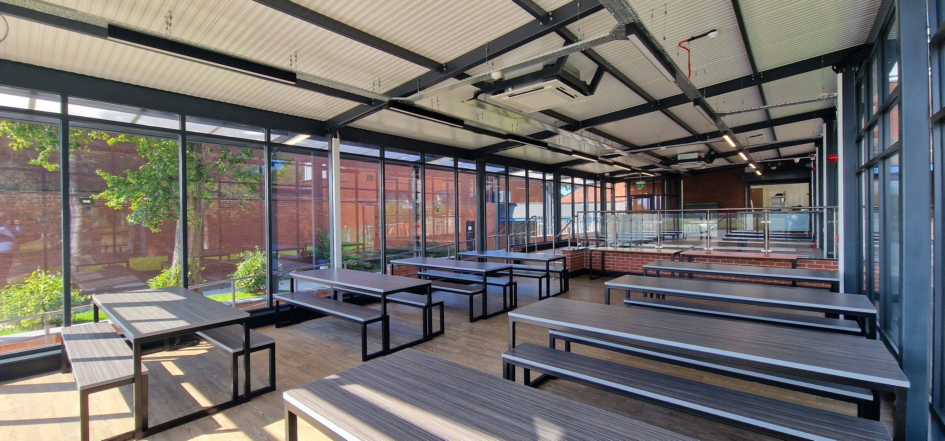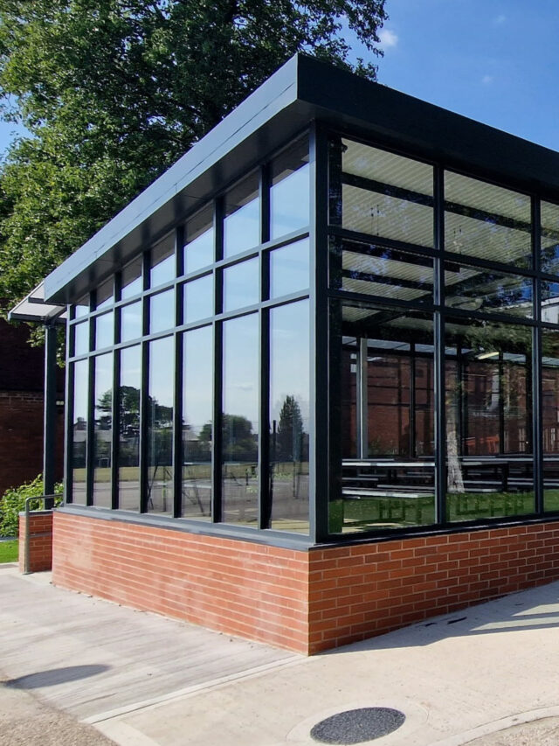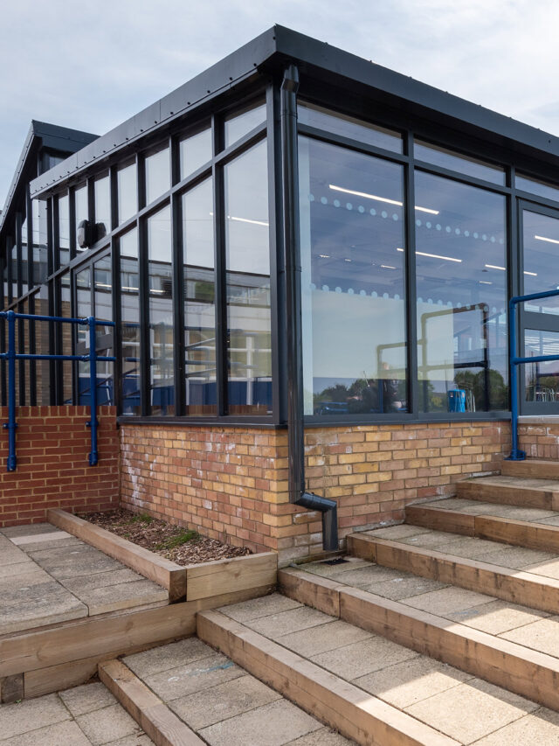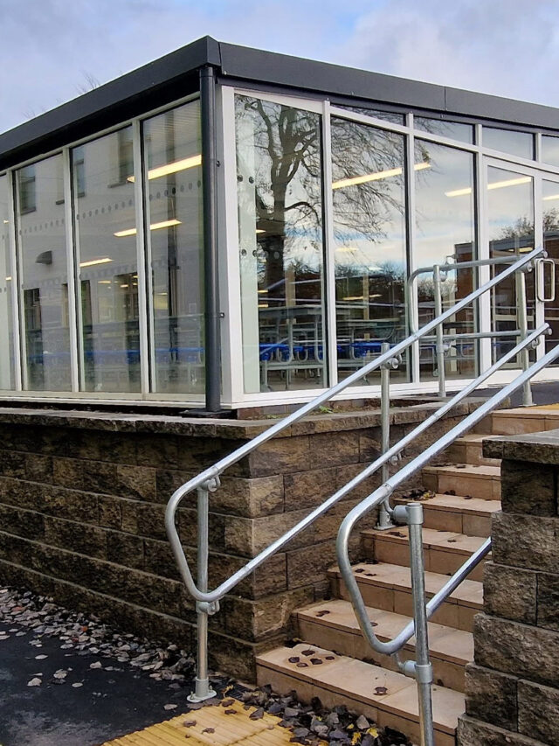Modern design and build facilities,
tailored for the education sector
We plan, design, and build modern facilities for the education sector, tailored for dining halls, social space, classrooms, special needs and offices. Our integrated project delivery model provides seamless coordination between stages from consultancy to construction with an in-house specialist team, delivering faster projects for less cost.
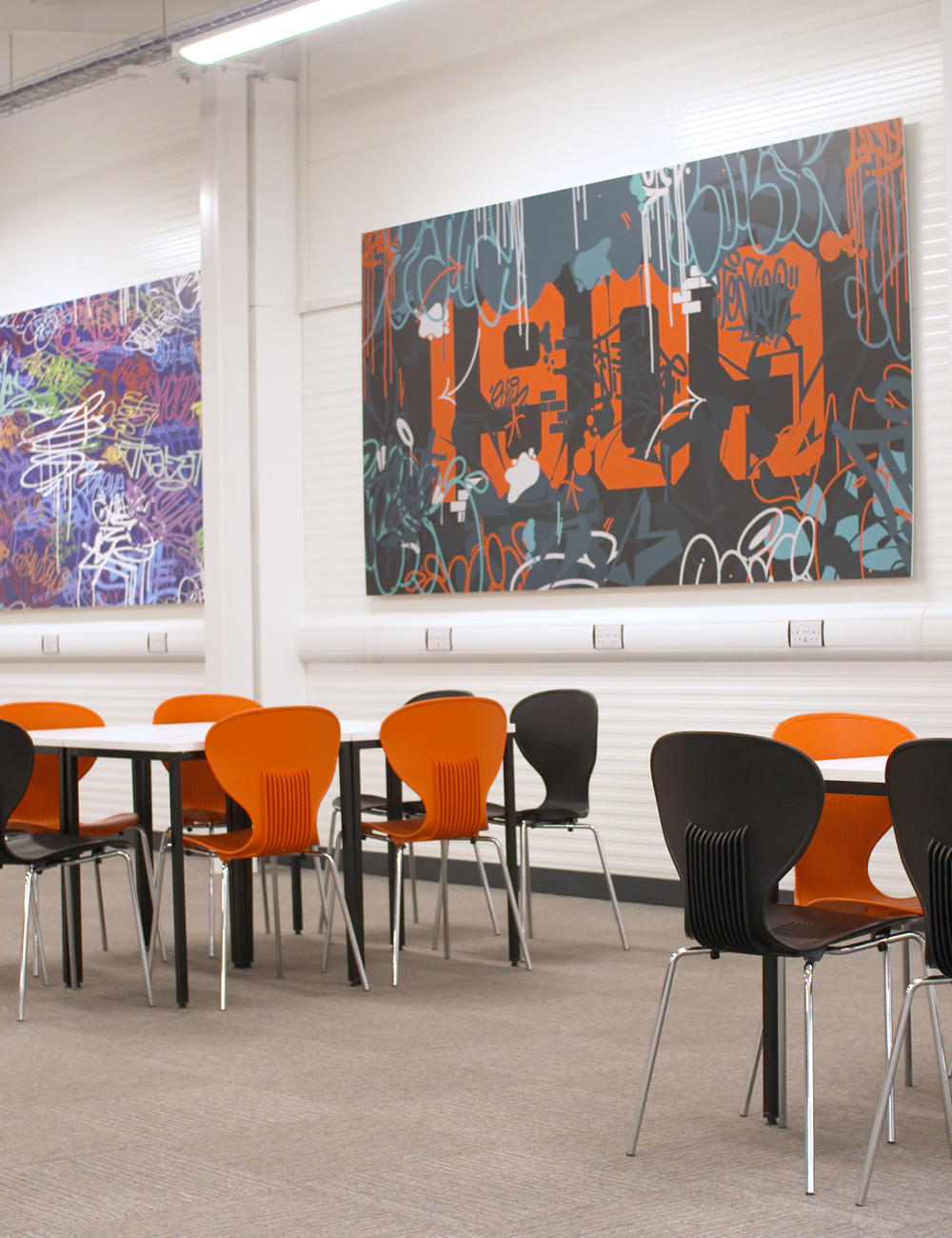
Proven Methodology
We work consultatively with some of the education sectors largest MATs to plan and deliver on capital works programs. ZONE is our way of offering class leading build times and value per m2 that cannot be matched by traditional methods. Whether it’s an extension to an existing building or a new, stand-alone structure, ZONE can give you the extra space you need at less cost. Environmentally efficient with striking modern lines, they look equally stunning alongside existing buildings, both historic and contemporary.
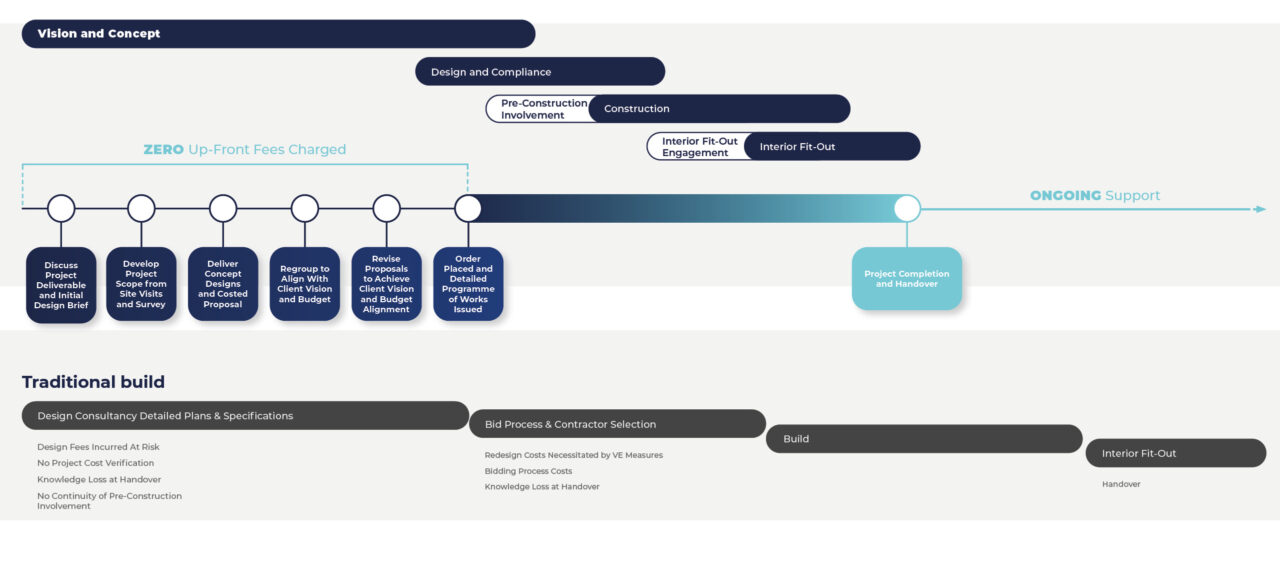
Loughborough College
Leicestershire
Transformed Dining and Social SpaceThe Regis School
Bognor Regis
Increased Dining SpaceLoughborough College
Leicestershire
New Social & Breakout AreaBeamont Collegiate Academy
Warrington
ZONE
2026 Yearbook
Download our 2026 ZONE Design. Build Yearbook. Read more about the unique ZONE design platform allowing for the delivery of high-specification building extension projects to the education sector, view previous projects and find out about the ZONE process – Discover, Design, Construct.
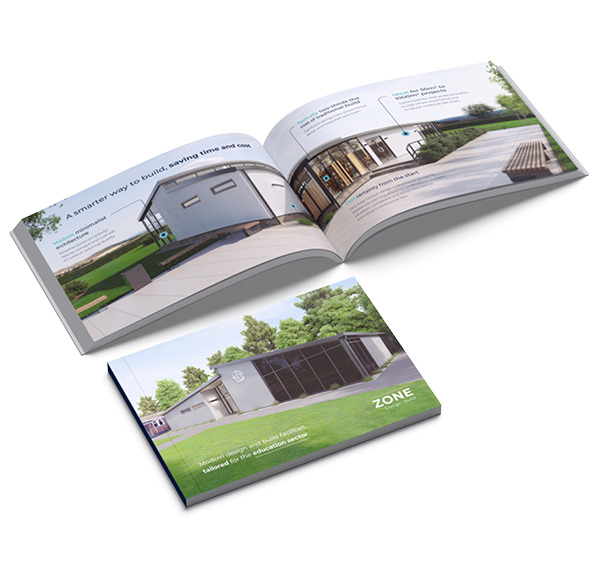
"*" indicates required fields
ZONE Design
Flexibility
ZONE Design
Flexibility

ZONE BenefitsINCREASE USABLE SPACE
ZONE BenefitsREDUCE RUNNING COSTS
ZONE BenefitsDESIGN FOR RENEWABLES
Discover
Design Construct
ZONE Design. Build is an integrated project delivery model providing seamless coordination between stages from consultancy to construction with an in-house specialist team, delivering faster projects for less cost.
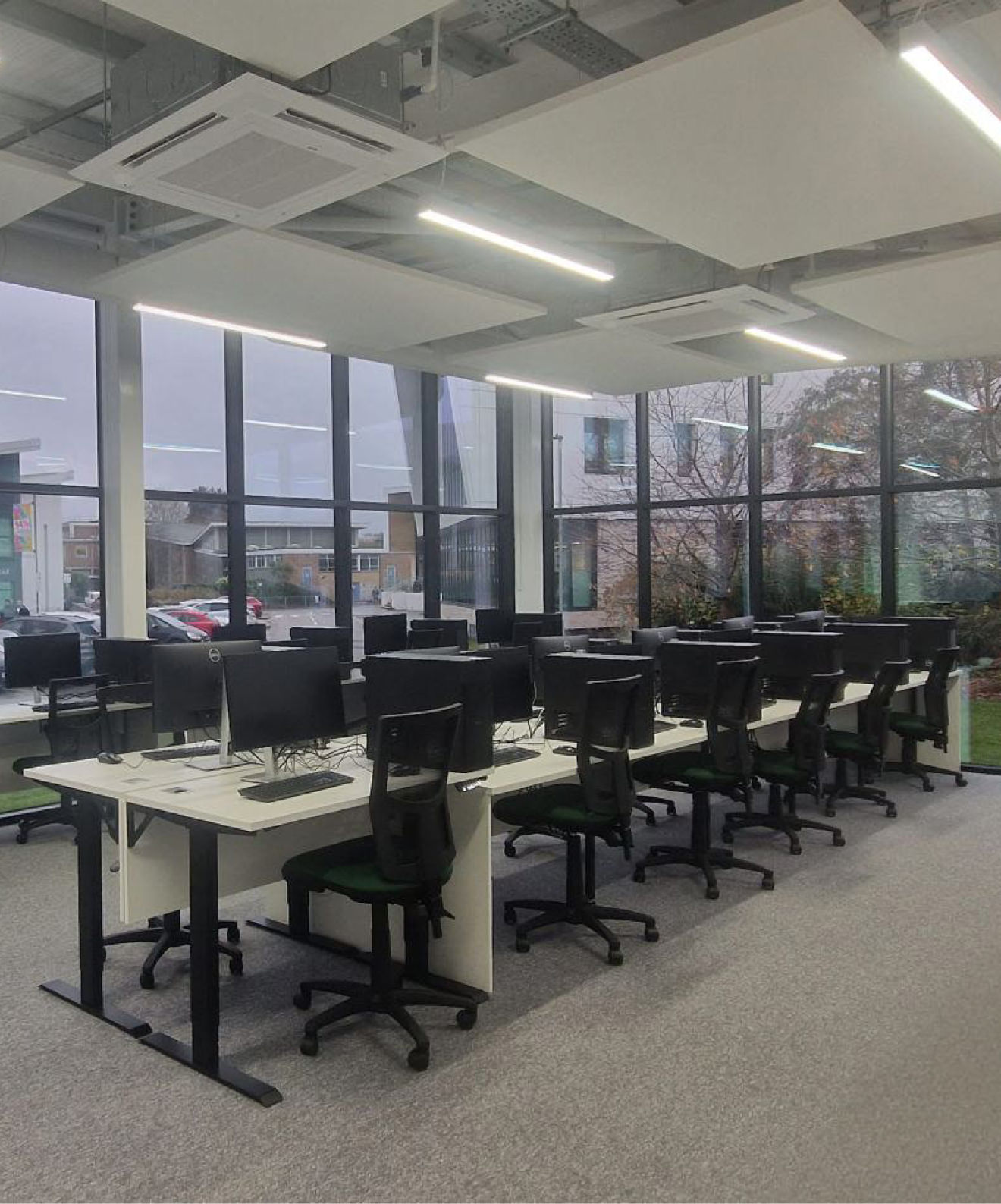
CONTACTDo you have
a project in mind?
WE WANT TO HEAR ABOUT IT
Case StudyThe Bishops’ Blue Coat Church of England High School
Case StudySponne School
Case StudyGeorge Salter Secondary Academy
